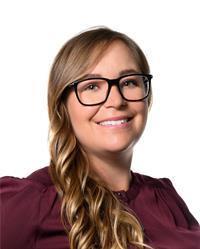43, 701 Beacon Hill Drive Beacon Hill, Fort McMurray, Alberta, CA
Address: 43, 701 Beacon Hill Drive, Fort McMurray, Alberta
Summary Report Property
- MKT IDA2148136
- Building TypeRow / Townhouse
- Property TypeSingle Family
- StatusBuy
- Added19 weeks ago
- Bedrooms3
- Bathrooms2
- Area953 sq. ft.
- DirectionNo Data
- Added On10 Jul 2024
Property Overview
Welcome to 43-701 Beacon Hill Drive, a professionally updated end unit townhouse in Beacon Hill. The main floor features an open, bright layout highlighted by a custom wood feature wall with a fireplace insert and rustic wood mantle. The kitchen has been completely upgraded with new quartz counters, cabinetry, under-mounted sink, and New Black stainless steel appliances. A custom wood beam with built-in lighting over the peninsula enhances the modern farmhouse style. New durable vinyl plank flooring, high baseboards, and light grey walls complement the contemporary feel throughout the home. Upstairs, two large bedrooms and a full bathroom with modern finishes await. Downstairs you will find a spacious rec room, a third bedroom, and a 3-piece bathroom with stackable laundry. Outside, enjoy the privacy of your fully landscaped yard with artificial grass making for a low maintenance fenced yard located at the back of the complex. Parking located right in front of the home for your convenience. Call and schedule a viewing today! (id:51532)
Tags
| Property Summary |
|---|
| Building |
|---|
| Land |
|---|
| Level | Rooms | Dimensions |
|---|---|---|
| Second level | 4pc Bathroom | 7.58 Ft x 5.00 Ft |
| Bedroom | 10.67 Ft x 10.75 Ft | |
| Primary Bedroom | 17.33 Ft x 11.75 Ft | |
| Basement | 3pc Bathroom | 6.92 Ft x 8.42 Ft |
| Bedroom | 9.92 Ft x 11.58 Ft | |
| Recreational, Games room | 10.17 Ft x 15.08 Ft | |
| Furnace | 6.83 Ft x 12.17 Ft | |
| Main level | Dining room | 10.58 Ft x 5.50 Ft |
| Kitchen | 10.58 Ft x 11.33 Ft | |
| Living room | 13.00 Ft x 11.00 Ft |
| Features | |||||
|---|---|---|---|---|---|
| See remarks | Other | Parking | |||
| Parking Pad | Refrigerator | Dishwasher | |||
| Oven | Microwave | Washer & Dryer | |||
| Central air conditioning | Other | ||||










































