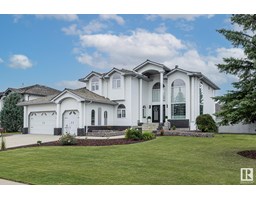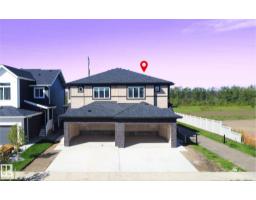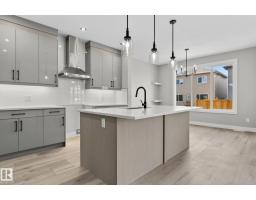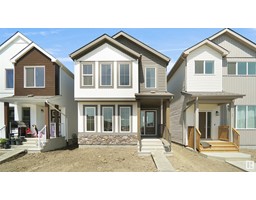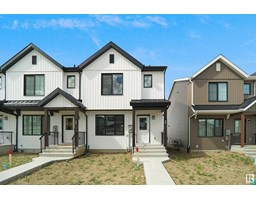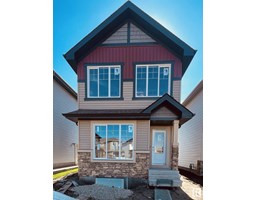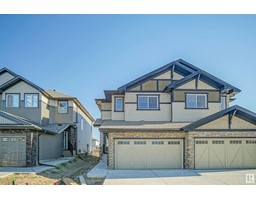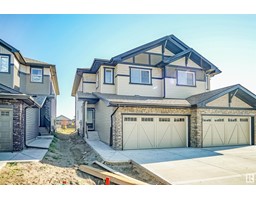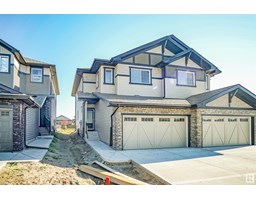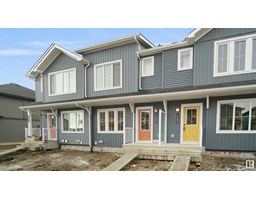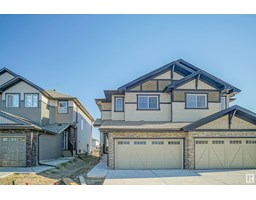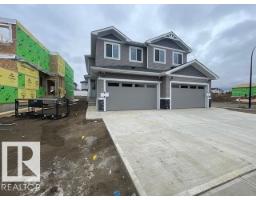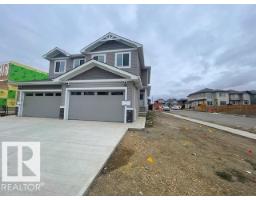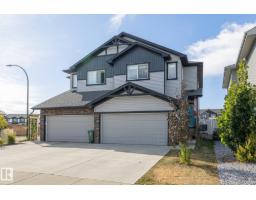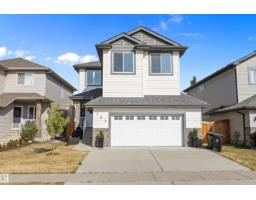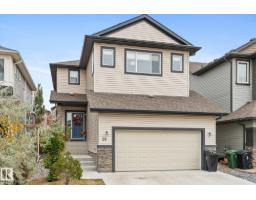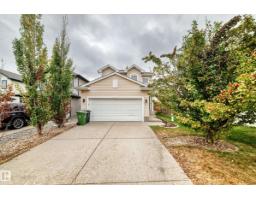16 RIVERPOINTE Pineview Fort Sask., Fort Saskatchewan, Alberta, CA
Address: 16 RIVERPOINTE, Fort Saskatchewan, Alberta
Summary Report Property
- MKT IDE4461773
- Building TypeHouse
- Property TypeSingle Family
- StatusBuy
- Added1 weeks ago
- Bedrooms5
- Bathrooms2
- Area1117 sq. ft.
- DirectionNo Data
- Added On11 Oct 2025
Property Overview
Welcome to this charming bi-level, ideally located in a quiet cul-de-sac in Pineview! This home offers a fantastic layout and excellent value. Enter into a large, bright, open entryway which includes convenient access to the double attached garage. The upper floor provides a functional kitchen equipped with newer stainless steel appliances, a dedicated dining area that leads out to the great-sized backyard, and a cozy living room, perfect for relaxing. Three bedrooms and a four piece bathroom complete the upper level. The lower level is partially developed, significantly expanding your living space. It offers a good-sized second living room, two additional bedrooms, a three-piece bathroom, and a versatile den/office space with double French doors, which is perfect for a private home office, gym, or hobby room. The exterior boasts great curb appeal, featuring a beautiful curved exposed aggregate driveway with ample parking space for multiple vehicles or an RV. Welcome Home! (id:51532)
Tags
| Property Summary |
|---|
| Building |
|---|
| Land |
|---|
| Level | Rooms | Dimensions |
|---|---|---|
| Lower level | Den | 3.42 m x 3.86 m |
| Bedroom 4 | 3.18 m x 3.85 m | |
| Bedroom 5 | 3.23 m x 2.61 m | |
| Upper Level | Living room | 3.6 m x 5.3 m |
| Dining room | 2.16 m x 3.28 m | |
| Kitchen | 2.83 m x 3.35 m | |
| Primary Bedroom | 4.46 m x 3.46 m | |
| Bedroom 2 | 3.13 m x 3 m | |
| Bedroom 3 | 2.67 m x 3.24 m |
| Features | |||||
|---|---|---|---|---|---|
| Cul-de-sac | Attached Garage | RV | |||
| Dishwasher | Dryer | Hood Fan | |||
| Refrigerator | Stove | Washer | |||
| Central air conditioning | |||||




















































