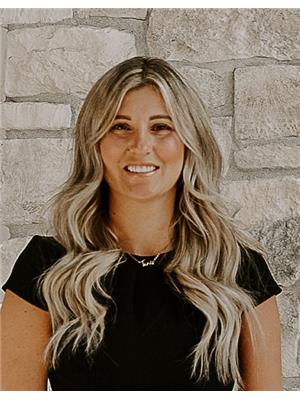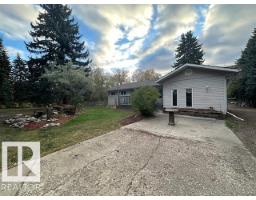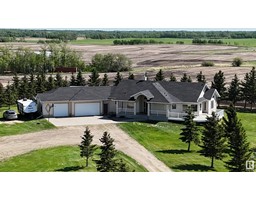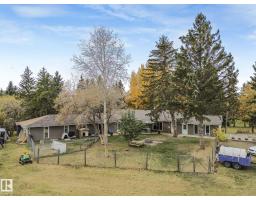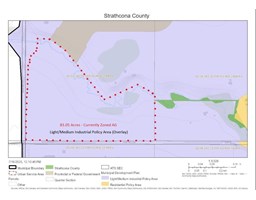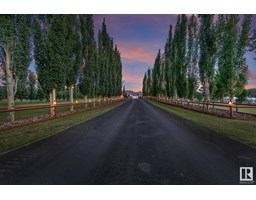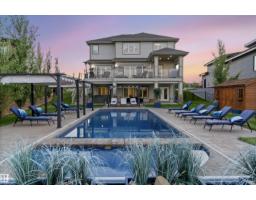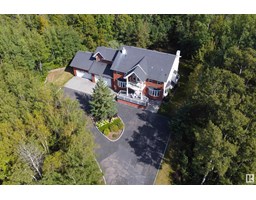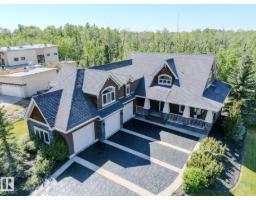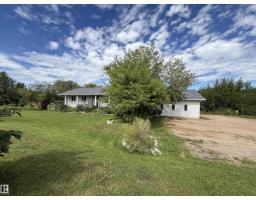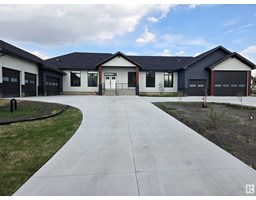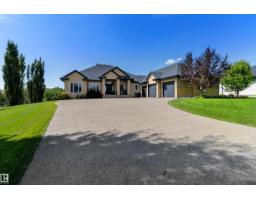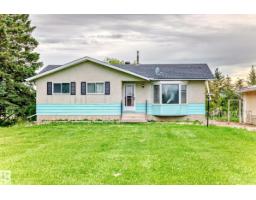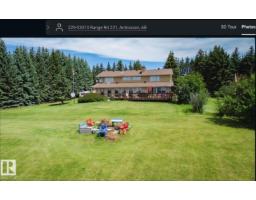#36 52304 RGE ROAD 233 Fountain Creek Estates, Rural Strathcona County, Alberta, CA
Address: #36 52304 RGE ROAD 233, Rural Strathcona County, Alberta
Summary Report Property
- MKT IDE4449521
- Building TypeHouse
- Property TypeSingle Family
- StatusBuy
- Added11 weeks ago
- Bedrooms4
- Bathrooms4
- Area2768 sq. ft.
- DirectionNo Data
- Added On22 Aug 2025
Property Overview
Welcome to this BEAUTIFULLY UPDATED estate home! Step inside to a bright living room with soaring vaulted ceilings, perfect for welcoming guests. Nearby, a second cozy living area flows into a beautifully upgraded two-toned MODERN kitchen, complete with plenty of space for entertaining. A stylish 2-piece bathroom and spacious laundry room complete the main floor. Upstairs, unwind in the LUXURIOUS primary suite featuring a tiled shower, gorgeous stand-alone tub, and dual sinks. Enjoy your morning coffee on your private balcony. Two more bedrooms and a 3-piece bathroom round out the upper level. The fully finished WALKOUT basement offers the ultimate in space for entertainment with a large rec room, gorgeous wet bar, an additional bedroom, and 3-piece bathroom. Step outside to your private backyard oasis featuring a putting green, manicured yard, and a beautiful pergola-covered sitting area perfect for summer evenings. With a TRIPLE CAR garage and upscale finishes, this estate home has it all. WELCOME HOME! (id:51532)
Tags
| Property Summary |
|---|
| Building |
|---|
| Land |
|---|
| Level | Rooms | Dimensions |
|---|---|---|
| Basement | Bedroom 4 | 4.66 m x 3.34 m |
| Main level | Living room | 4.7 m x 3.57 m |
| Dining room | 5.31 m x 4.56 m | |
| Kitchen | 4.48 m x 4.9 m | |
| Family room | 3.47 m x 6.84 m | |
| Upper Level | Primary Bedroom | 4.38 m x 5.8 m |
| Bedroom 2 | 4.85 m x 3.39 m | |
| Bedroom 3 | 4.85 m x 2.6 m |
| Features | |||||
|---|---|---|---|---|---|
| Corner Site | No back lane | No Smoking Home | |||
| Attached Garage | Dishwasher | Dryer | |||
| Oven - Built-In | Microwave | Refrigerator | |||
| Stove | Washer | Wine Fridge | |||












































































