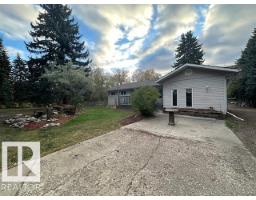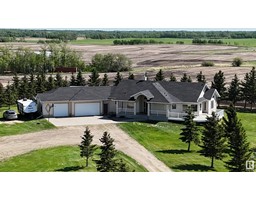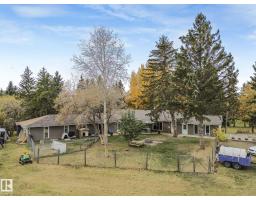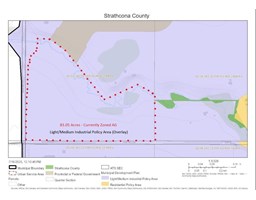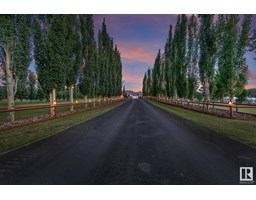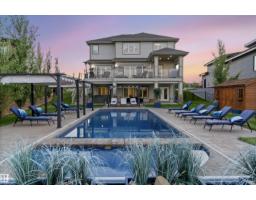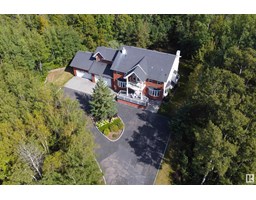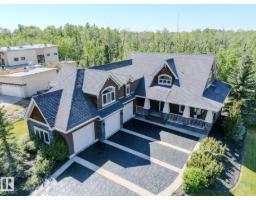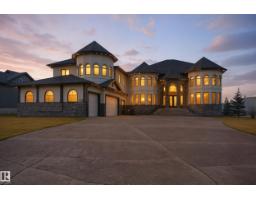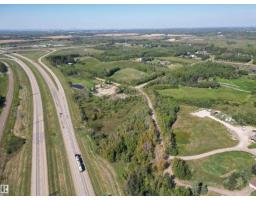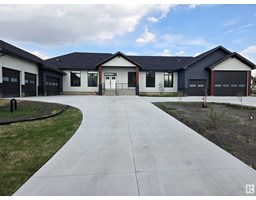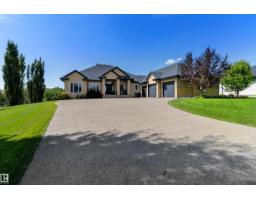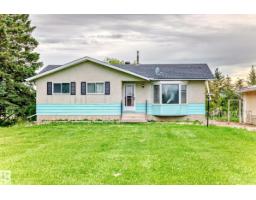#145 22458 TWP ROAD 510 Meyers Lakeshore Estates, Rural Strathcona County, Alberta, CA
Address: #145 22458 TWP ROAD 510, Rural Strathcona County, Alberta
Summary Report Property
- MKT IDE4452533
- Building TypeHouse
- Property TypeSingle Family
- StatusBuy
- Added6 weeks ago
- Bedrooms6
- Bathrooms4
- Area2655 sq. ft.
- DirectionNo Data
- Added On04 Oct 2025
Property Overview
Home with a great location, backing onto park reserve and lake with 3.11 acres with a private back yard. This walkout bi-level offers a beautiful huge kitchen, with loads of counter space, 2 sinks, 2 islands and a walk-in pantry. Just off the kitchen is a large tiered deck great for entertaining, with an addition lower deck through garden door off the walkout basement. There are 6 bedrooms, a den, 4 bathrooms, living room with wood fireplace, 2nd living room/sitting area and in the basement a family room with a new wood stove. Home also has an oversize triple attached heated garage. The driveway also leads you to the backyard with lots of room for RV storage. There is a huge garden with access to your own private pond. Shingles have just been replaced in 2024. Property is located 15 minutes to Southeast Edmonton, Nisku, Sherwood Park, and Leduc. (id:51532)
Tags
| Property Summary |
|---|
| Building |
|---|
| Level | Rooms | Dimensions |
|---|---|---|
| Basement | Bedroom 4 | 4.5 m x 3.7 m |
| Bonus Room | 5.1 m x 4.5 m | |
| Bedroom 5 | 4.3 m x 3.6 m | |
| Bedroom 6 | 3.1 m x 2.8 m | |
| Main level | Living room | 5.3 m x 4.3 m |
| Dining room | 3.4 m x 4.6 m | |
| Kitchen | 4.3 m x 4.6 m | |
| Family room | 6 m x 3.4 m | |
| Den | 4.6 m x 3.6 m | |
| Primary Bedroom | 4 m x 3.8 m | |
| Bedroom 2 | 3.5 m x 4.2 m | |
| Bedroom 3 | 3.4 m x 4.2 m |
| Features | |||||
|---|---|---|---|---|---|
| Treed | Park/reserve | Attached Garage | |||
| Dishwasher | Dryer | Garage door opener remote(s) | |||
| Garage door opener | Microwave Range Hood Combo | Refrigerator | |||
| Stove | Central Vacuum | Washer | |||























































