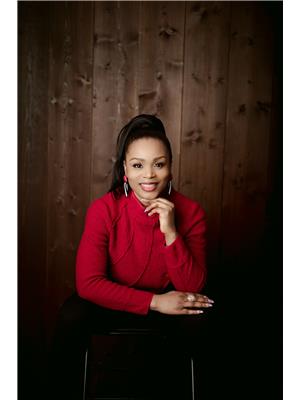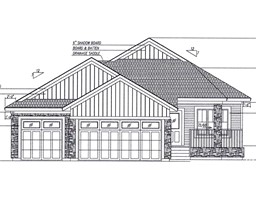173 STARLING South Fort, Fort Saskatchewan, Alberta, CA
Address: 173 STARLING, Fort Saskatchewan, Alberta
Summary Report Property
- MKT IDE4415220
- Building TypeDuplex
- Property TypeSingle Family
- StatusBuy
- Added1 days ago
- Bedrooms3
- Bathrooms3
- Area1500 sq. ft.
- DirectionNo Data
- Added On04 Dec 2024
Property Overview
Located in Southfort Meadows, this home features a south-facing backyard and a SIDE ENTRANCE, perfect for a future suite. The main floor boasts 9-foot ceilings, premium vinyl plank flooring, and sleek kitchen cabinetry extending to the ceiling. The 23.5' deep double-attached garage provides ample space for vehicles and storage. Upstairs, enjoy three spacious bedrooms, including a primary suite with a walk-in closet which is ensuite. A bonus room, laundry closet, and full bathroom add convenience. Community amenities nearby include a recreation centre, ice rink, and nearby schools like Southpointe Elementary and St. Andr Bessette High. This pre-construction duplex offers 1,508 sq. ft. of modern living with possession before the end of winter, currently at the mechanical stage. Photos are representative of the show home. Dont miss this opportunity! (id:51532)
Tags
| Property Summary |
|---|
| Building |
|---|
| Level | Rooms | Dimensions |
|---|---|---|
| Main level | Living room | Measurements not available |
| Dining room | Measurements not available | |
| Kitchen | Measurements not available | |
| Upper Level | Primary Bedroom | Measurements not available |
| Bedroom 2 | Measurements not available | |
| Bedroom 3 | Measurements not available | |
| Bonus Room | Measurements not available |
| Features | |||||
|---|---|---|---|---|---|
| See remarks | Attached Garage | See remarks | |||
| Ceiling - 9ft | |||||

































