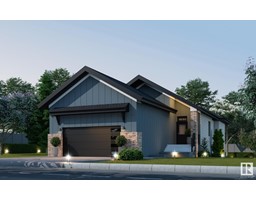203 Starling Way WY South Fort, Fort Saskatchewan, Alberta, CA
Address: 203 Starling Way WY, Fort Saskatchewan, Alberta
Summary Report Property
- MKT IDE4413659
- Building TypeHouse
- Property TypeSingle Family
- StatusBuy
- Added3 weeks ago
- Bedrooms4
- Bathrooms3
- Area2159 sq. ft.
- DirectionNo Data
- Added On03 Dec 2024
Property Overview
Move-in-ready, QUICK POSSESSION!!! not a cookie-cutter home! This beautiful 2-storey home offers 2160 sq. Ft of living space. It has numerous upgrades such as upgraded fireplace with mantle, custom modern kitchen, Large walkout patio, Main floor features includes large bedroom/den, extended premium kitchen cabinetry, luxury vinyl flooring, walkthrough pantry with all solid shelving (no wire shelves), living room, dining area, upgraded metal spindles railing. 2nd floor features: huge master with 5-piece ensuite with a make-up counter, huge Bonus room, open to below above living room, office/den/gym room, , walk- in laundry room and 2 other generous sized bedrooms. The basement is unfinished with side entrance for future legal-suite (the builder can develop the basement at an additional cost). Won't last, especially in this hot market! (id:51532)
Tags
| Property Summary |
|---|
| Building |
|---|
| Level | Rooms | Dimensions |
|---|---|---|
| Main level | Living room | Measurements not available |
| Dining room | Measurements not available | |
| Kitchen | Measurements not available | |
| Bedroom 4 | Measurements not available | |
| Upper Level | Family room | Measurements not available |
| Den | Measurements not available | |
| Primary Bedroom | Measurements not available | |
| Bedroom 2 | Measurements not available | |
| Bedroom 3 | Measurements not available | |
| Bonus Room | Measurements not available |
| Features | |||||
|---|---|---|---|---|---|
| No back lane | Exterior Walls- 2x6" | Attached Garage | |||
| Garage door opener remote(s) | Garage door opener | Ceiling - 9ft | |||














































