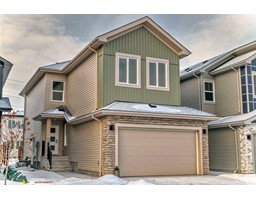125 WYATT RG Westpark_FSAS, Fort Saskatchewan, Alberta, CA
Address: 125 WYATT RG, Fort Saskatchewan, Alberta
Summary Report Property
- MKT IDE4410788
- Building TypeHouse
- Property TypeSingle Family
- StatusBuy
- Added5 weeks ago
- Bedrooms7
- Bathrooms4
- Area2233 sq. ft.
- DirectionNo Data
- Added On07 Dec 2024
Property Overview
Welcome to this stunning brand-new home with LEGAL SUITE on REGULAR LOT in the vibrant community of Windsor Pointe. This home boasts a spacious 3000+ sqft of living space and offers modern comfort and style throughout. Featuring 9ft ceilings on all floors, upgraded lighting and a spacious open-concept main floor with a bedroom and full bath. The sleek kitchen is equipped with high-end stainless steel appliances, walk throught pantry & ample counter space. The adjacent living room & dining room provide plenty of room for entertaining with a fireplace. Upstairs you will find 4 generous size bedrooms, 2 full baths, bonus rooms, and the convenience of second-floor laundry. This home also features a LEGAL SUITE in the basement providing excellent rental potential or accommodation for extended family. Complete with a full kitchen, 2 beds, full Bath & a separate entrance. This home has a total of 7 bedrooms, 4 full baths, and endless possibilities, this is the perfect home for any lifestyle!! (id:51532)
Tags
| Property Summary |
|---|
| Building |
|---|
| Level | Rooms | Dimensions |
|---|---|---|
| Basement | Bedroom 6 | 10.9 m x 11.6 m |
| Additional bedroom | 9.3 m x 13.4 m | |
| Second Kitchen | 9.2 m x 13.9 m | |
| Main level | Living room | 12.9 m x 14.1 m |
| Dining room | 12.2 m x 9 m | |
| Kitchen | 12.1 m x 11 m | |
| Bedroom 5 | 10 m x 10 m | |
| Upper Level | Primary Bedroom | 12.2 m x 14.3 m |
| Bedroom 2 | 9.3 m x 11.1 m | |
| Bedroom 3 | 9.3 m x 10.7 m | |
| Bedroom 4 | 12.5 m x 11.8 m | |
| Bonus Room | 11.9 m x 10.1 m |
| Features | |||||
|---|---|---|---|---|---|
| See remarks | No back lane | Park/reserve | |||
| Exterior Walls- 2x6" | Attached Garage | Dishwasher | |||
| Garage door opener remote(s) | Garage door opener | Hood Fan | |||
| Oven - Built-In | Microwave | Refrigerator | |||
| Stove | Suite | Ceiling - 9ft | |||

































































