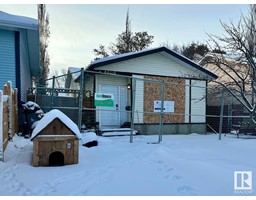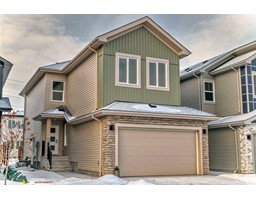65 CARAGANA Westpark_FSAS, Fort Saskatchewan, Alberta, CA
Address: 65 CARAGANA, Fort Saskatchewan, Alberta
Summary Report Property
- MKT IDE4415960
- Building TypeHouse
- Property TypeSingle Family
- StatusBuy
- Added4 weeks ago
- Bedrooms4
- Bathrooms4
- Area2490 sq. ft.
- DirectionNo Data
- Added On13 Dec 2024
Property Overview
Stunning family home in Westpark! This fantastic home is perfect for any growing family with 4 bedrooms, 4 bathrooms and a 4 car garage. Main level features a nicely appointed kitchen with gas range and central island that overlooks the living room with gas fireplace and has back yard access to your private, south backing yard. Main floor office/den, laundry room and 2 piece powder room complete the main floor. Upstairs you will find 4 bedrooms including a huge primary with 5 piece ensuite and walk-in closet. 4 piece bath and 3 generous sized kids rooms complete the upper level. The basement was also professionally finished and features a private side entrance for future suite potential. Basement is perfect for entertaining with wet bar, loads of open space and another fireplace. 3 piece bath and plenty of storage in complete the basement. Garage is heated, has epoxy floors, floor drain and could accommadate an RV as well. Great home in a great location. Must be seen to be appreciated. (id:51532)
Tags
| Property Summary |
|---|
| Building |
|---|
| Land |
|---|
| Level | Rooms | Dimensions |
|---|---|---|
| Basement | Family room | Measurements not available |
| Main level | Living room | 4.37 m x 3.97 m |
| Dining room | 3.7 m x 3.35 m | |
| Kitchen | 5.69 m x 3.74 m | |
| Den | 3.49 m x 3.06 m | |
| Upper Level | Primary Bedroom | 5.19 m x 4.45 m |
| Bedroom 2 | 5.63 m x 3.19 m | |
| Bedroom 3 | 3.51 m x 3.33 m | |
| Bedroom 4 | 3.5 m x 3.34 m |
| Features | |||||
|---|---|---|---|---|---|
| Flat site | No back lane | Wet bar | |||
| No Smoking Home | Attached Garage | Dishwasher | |||
| Dryer | Garage door opener remote(s) | Garage door opener | |||
| Hood Fan | Refrigerator | Gas stove(s) | |||
| Washer | Window Coverings | Central air conditioning | |||
| Ceiling - 9ft | Vinyl Windows | ||||









































































