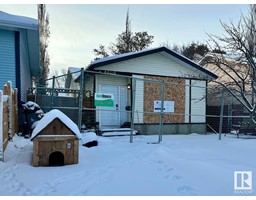#224 41 SUMMERWOOD BV Summerwood, Sherwood Park, Alberta, CA
Address: #224 41 SUMMERWOOD BV, Sherwood Park, Alberta
Summary Report Property
- MKT IDE4416810
- Building TypeRow / Townhouse
- Property TypeSingle Family
- StatusBuy
- Added2 days ago
- Bedrooms3
- Bathrooms3
- Area1302 sq. ft.
- DirectionNo Data
- Added On02 Jan 2025
Property Overview
Stunning 2 storey townhome in Summerwood! This beautifully kept townhome is perfect for anyone looking for a quiet, well kept home in a well run complex. Brand new carpet and paint throughout. Main floor features a bright, open living space with the nicely appointed kitchen with stainless appliances overlooking the living room with corner, gas fireplace. Nice size kitchen with enough room for a dining table for 8 people. Patio door access to your private deck with gas bbq hookup. 2 piece powder room completes the main level. Upstairs you will find 3 bedrooms including a primary with walk-in closet and 3 piece ensuite. A full bath completes the upper level. The basement is unfinished and ready for your touches with roughed in bathroom and laundry area. High efficient furnace and water tank to keep those bills low. Close to all amenities and low condo fees too. Very well maintained property, must be seen to be appreciated. (id:51532)
Tags
| Property Summary |
|---|
| Building |
|---|
| Level | Rooms | Dimensions |
|---|---|---|
| Main level | Living room | 5.15 m x 3.35 m |
| Dining room | 3.04 m x 2.52 m | |
| Kitchen | 3.47 m x 2.52 m | |
| Upper Level | Primary Bedroom | 4.46 m x 3.11 m |
| Bedroom 2 | 3.58 m x 2.88 m | |
| Bedroom 3 | 2.88 m x 2.88 m |
| Features | |||||
|---|---|---|---|---|---|
| Flat site | No back lane | No Animal Home | |||
| No Smoking Home | Attached Garage | Dishwasher | |||
| Dryer | Microwave Range Hood Combo | Refrigerator | |||
| Stove | Washer | Window Coverings | |||
| Vinyl Windows | |||||




























































