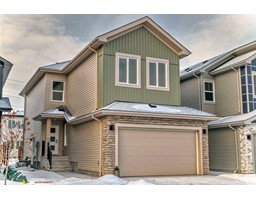66 CHESTNUT WY Westpark_FSAS, Fort Saskatchewan, Alberta, CA
Address: 66 CHESTNUT WY, Fort Saskatchewan, Alberta
Summary Report Property
- MKT IDE4416559
- Building TypeHouse
- Property TypeSingle Family
- StatusBuy
- Added4 weeks ago
- Bedrooms4
- Bathrooms4
- Area2558 sq. ft.
- DirectionNo Data
- Added On23 Dec 2024
Property Overview
Fully finished WALK-OUT backing serene GREEN SPACE!! Welcome to this stunning 2558 sq ft 2-story home offering luxurious finishes and exceptional design. This home features a total of 4 bedrooms and 4 bathrooms with a host of impressive upgrades including a grand entry with 18' ceilings, beautiful custom kitchen craft cabinets and granite throughout, massive island space, 2 built in ovens, walk in pantry, vinyl plank flooring, floor to ceiling picturesque windows over looking greenspace, den/office space, upper deck with BBQ gas line, living space with ceilings open to above, large bonus room, massive primary bedroom, 5 pc en-suite with elegant floor to ceiling tile work, custom wet bar, theatre room, in-floor heating in the basement roughed in, lower covered deck, HEATED QUAD garage with high ceilings, extra wide 12' door on 3rd bay, floor drain and 2 man doors. A/C, rough in for hot tub, Russ-sound sound system throughout. Close to shopping, dining and easy highway access!! (id:51532)
Tags
| Property Summary |
|---|
| Building |
|---|
| Land |
|---|
| Level | Rooms | Dimensions |
|---|---|---|
| Lower level | Bedroom 4 | Measurements not available |
| Main level | Living room | 4.44 m x 4.14 m |
| Dining room | 4.71 m x 3.84 m | |
| Kitchen | 4.29 m x 3.84 m | |
| Upper Level | Primary Bedroom | 6.1 m x 4.09 m |
| Bedroom 2 | 3.26 m x 3.01 m | |
| Bedroom 3 | 4.2 m x 3.49 m |
| Features | |||||
|---|---|---|---|---|---|
| See remarks | Flat site | Wet bar | |||
| Heated Garage | Attached Garage | RV | |||
| See Remarks | Dishwasher | Dryer | |||
| Fan | Freezer | Garage door opener remote(s) | |||
| Garage door opener | Hood Fan | Microwave | |||
| Refrigerator | Stove | Window Coverings | |||
| Wine Fridge | Walk out | Central air conditioning | |||





























































