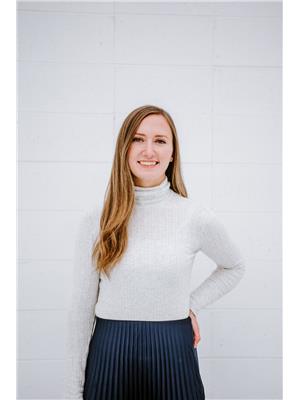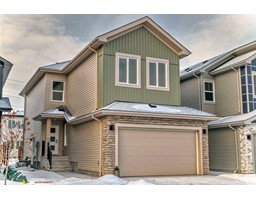202 WOODHILL LN Westpark_FSAS, Fort Saskatchewan, Alberta, CA
Address: 202 WOODHILL LN, Fort Saskatchewan, Alberta
Summary Report Property
- MKT IDE4413734
- Building TypeHouse
- Property TypeSingle Family
- StatusBuy
- Added5 weeks ago
- Bedrooms4
- Bathrooms4
- Area1953 sq. ft.
- DirectionNo Data
- Added On07 Dec 2024
Property Overview
This is the one you've been waiting for. With over 2700 square feet of living space, soaring ceilings, and a modern and coveted design, it is truly a sight to be seen. The kitchen is stunning with white cabinets, quartz countertops, and black accents. The massive windows in the living room perfectly frame the view of the walking path and green space and come equipped with Hunter Douglas blinds. Upstairs is the primary bedroom with 5-piece ensuite, walk-in closet, and adjoining laundry room with a sink and large linen closet. Two more bedrooms, a 4-piece bath, and a flex space perfect for a play area or office complete the 2nd storey. Basement is fully finished w/ 2nd kitchen, laundry room, bedroom, full bath, and living-room, accessible by separate entrance. Ideal for family, a home-based business, or even as a mortgage helper. Come for the house, stay for the garage. It's the largest double in town, heated, equipped with 220v wiring, has extra high ceilings, a dog wash, and floor drain. Welcome home! (id:51532)
Tags
| Property Summary |
|---|
| Building |
|---|
| Land |
|---|
| Level | Rooms | Dimensions |
|---|---|---|
| Basement | Bedroom 4 | 3.06 3.07 |
| Lower level | Family room | 3.41 3.8 |
| Main level | Living room | 4.00 4.35 |
| Dining room | 5.09 2.96 | |
| Kitchen | 4.24 3.43 | |
| Upper Level | Primary Bedroom | 4.35 5.31 |
| Bedroom 2 | 3.03 3.76 | |
| Bedroom 3 | 3.53 3.10 |
| Features | |||||
|---|---|---|---|---|---|
| Flat site | Attached Garage | Dishwasher | |||
| Garage door opener remote(s) | Garage door opener | Hood Fan | |||
| Window Coverings | Dryer | Refrigerator | |||
| Two stoves | Two Washers | Central air conditioning | |||
| Vinyl Windows | |||||

































































