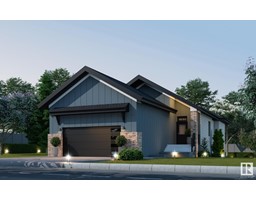161 STARLING South Pointe, Fort Saskatchewan, Alberta, CA
Address: 161 STARLING, Fort Saskatchewan, Alberta
Summary Report Property
- MKT IDE4411816
- Building TypeDuplex
- Property TypeSingle Family
- StatusBuy
- Added2 days ago
- Bedrooms3
- Bathrooms3
- Area1600 sq. ft.
- DirectionNo Data
- Added On20 Dec 2024
Property Overview
Modern duplex with south facing backyard! Includes Side Entrance for future mother-in law suite. The River Valley II Floor plan comes with attached Double Garage, 1600 sq. ft., side entrance, DEN , Bonus Room and more! This 2 storey half duplex is located in Southfort Meadows with great access to the community ice rink/hall, schools, future church, parks and playgrounds at walking distance. Features: big double attached garage, fireplace, upgraded finishing, high end vinyl plank floors. Main floor features 9ft ceilings, DEN, modern kitchen cabinets right to the ceiling. Upstairs you'll find 3 large bedrooms, BONUS ROOM, 2nd floor full laundry room and a Full bathroom, master bedroom has walk in closet and full ensuite bathroom. Pictures of show home are a representation of potential finishing and upgrades available, homes may vary to clients needs and budget. Pre-sale only: Possession January, currently at Mechanicals stage (Oct 26). Includes $3500 builder appliances credit. (id:51532)
Tags
| Property Summary |
|---|
| Building |
|---|
| Level | Rooms | Dimensions |
|---|---|---|
| Main level | Living room | Measurements not available |
| Dining room | Measurements not available | |
| Kitchen | Measurements not available | |
| Den | Measurements not available | |
| Upper Level | Primary Bedroom | Measurements not available |
| Bedroom 2 | Measurements not available | |
| Bedroom 3 | Measurements not available | |
| Bonus Room | Measurements not available |
| Features | |||||
|---|---|---|---|---|---|
| Exterior Walls- 2x6" | Attached Garage | Ceiling - 9ft | |||










































