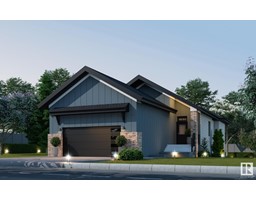171 starling way South Fort, Fort Saskatchewan, Alberta, CA
Address: 171 starling way, Fort Saskatchewan, Alberta
Summary Report Property
- MKT IDE4411760
- Building TypeDuplex
- Property TypeSingle Family
- StatusBuy
- Added5 days ago
- Bedrooms3
- Bathrooms3
- Area1500 sq. ft.
- DirectionNo Data
- Added On17 Dec 2024
Property Overview
Purchase from the award-winning builder, Mutti Homes! This pre-construction sale offers possession in January 2025. Enjoy a south-facing backyard in this stunning duplex with a side entrance, ideal for a future mother-in-law suite. The SOHO floor plan boasts 1,508 sq. ft. of living space, including a deep 23.5' attached double car garage. Located in Southfort Meadows, this 2-story half-duplex offers :The main floor/basement features 9-foot ceilings, modern kitchen cabinetry extending to the ceiling, and premium vinyl plank flooring. Upstairs, you'll find 3 spacious bedrooms, a bonus room, a laundry closet, and a full bathroom. The master bedroom includes a walk-in closet and a luxurious ensuite. Additional amenities include a community hall, ice rink, and nearby schools—Southpointe Elementary, Jr. High, and St. Andre High School. Please note: Photos are representative of the show home. Please note: Photos are representative of the show home. The property is currently at the framing stage (oct 2024) (id:51532)
Tags
| Property Summary |
|---|
| Building |
|---|
| Level | Rooms | Dimensions |
|---|---|---|
| Main level | Living room | Measurements not available |
| Dining room | Measurements not available | |
| Kitchen | Measurements not available | |
| Upper Level | Primary Bedroom | Measurements not available |
| Bedroom 2 | Measurements not available | |
| Bedroom 3 | Measurements not available | |
| Bonus Room | Measurements not available |
| Features | |||||
|---|---|---|---|---|---|
| Exterior Walls- 2x6" | Attached Garage | Ceiling - 9ft | |||



































