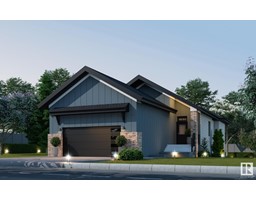3176 Magpie Way NW Starling, Edmonton, Alberta, CA
Address: 3176 Magpie Way NW, Edmonton, Alberta
Summary Report Property
- MKT IDE4412594
- Building TypeHouse
- Property TypeSingle Family
- StatusBuy
- Added15 hours ago
- Bedrooms4
- Bathrooms3
- Area2072 sq. ft.
- DirectionNo Data
- Added On27 Dec 2024
Property Overview
Backing on GREEN space. This beautiful 2,073 sqft home combines an elegant open design with practical living spaces. On the main floor, a welcoming foyer opens into a spacious den/bedroom. The primary kitchen with SPICE KITCHEN, located at the heart of the home, offers ample counter space a seamless flow into the dining & living areas. The main floor also includes a convenient full bathroom, providing easy access for guests and day-to-day use. The open-to-below layout adds a sense of grandeur, with tall ceilings allowing for plenty of natural light. Upstairs, three spacious bedrooms offer comfort and privacy. The primary suite includes a generous closet and plenty of room for additional furnishings. Two additional bedrooms are ideal for family or guests. At the center of the upper level, a versatile bonus room provides a perfect spot for a media room, play area, or secondary lounge space, adding flexibility to the floor plan. Home is ready End of Jan. Pictures from another home to showcase finishing's. (id:51532)
Tags
| Property Summary |
|---|
| Building |
|---|
| Level | Rooms | Dimensions |
|---|---|---|
| Main level | Living room | Measurements not available |
| Dining room | Measurements not available | |
| Kitchen | Measurements not available | |
| Den | Measurements not available | |
| Bedroom 4 | Measurements not available | |
| Upper Level | Primary Bedroom | Measurements not available |
| Bedroom 2 | Measurements not available | |
| Bedroom 3 | Measurements not available | |
| Bonus Room | Measurements not available |
| Features | |||||
|---|---|---|---|---|---|
| See remarks | Exterior Walls- 2x6" | Attached Garage | |||
| Ceiling - 9ft | |||||



































