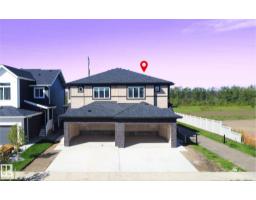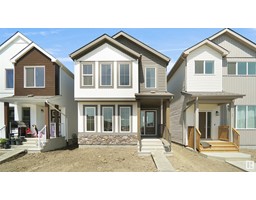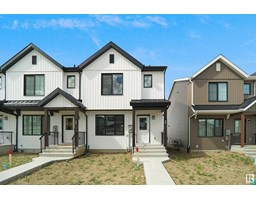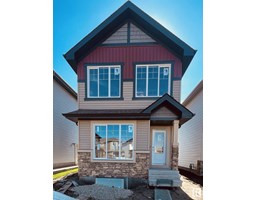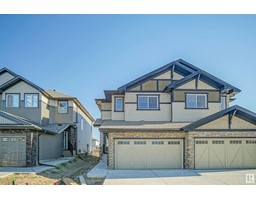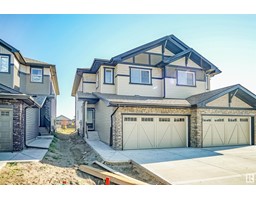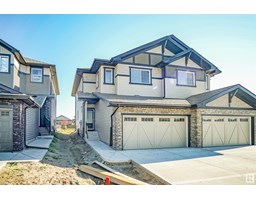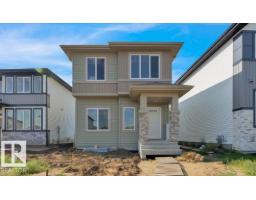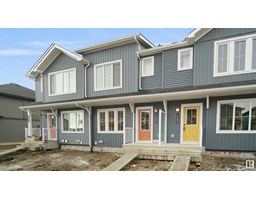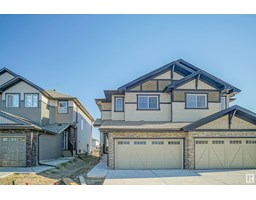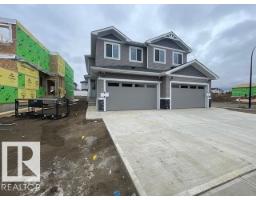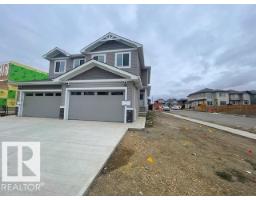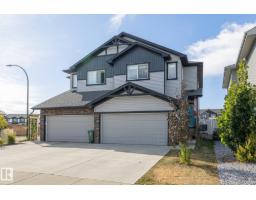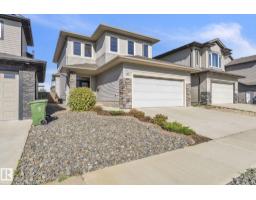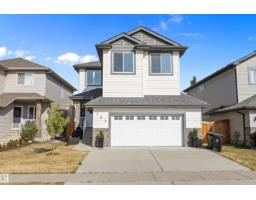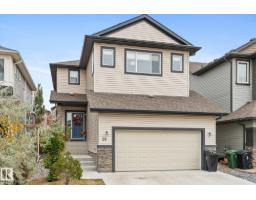178 SANTANA Sienna, Fort Saskatchewan, Alberta, CA
Address: 178 SANTANA, Fort Saskatchewan, Alberta
Summary Report Property
- MKT IDE4461394
- Building TypeRow / Townhouse
- Property TypeSingle Family
- StatusBuy
- Added6 days ago
- Bedrooms3
- Bathrooms3
- Area1433 sq. ft.
- DirectionNo Data
- Added On09 Oct 2025
Property Overview
Welcome to the beautiful and family oriented community of Sienna!! This gorgeous townhome has been meticulously maintained and awaiting its new owners! The main floor features an inviting open-concept layout with 9-foot ceilings & well-maintained laminate flooring throughout. The modern kitchen with stainless steel appliances, quartz countertops, & plenty of cabinet space is perfect for everyday living and entertaining. Upstairs, you’ll find a large primary bedroom with a walk-through closet & a private 4-piece ensuite. Two additional bedrooms, a full bath, & convenient second-floor laundry complete the upper level. Enjoy outdoor living with a garage-top patio, perfect for lounging and summer barbecues. The double attached garage provides secure parking and extra storage. The unfinished basement has plumbing roughed in, & awaits your personal touch! Just steps away from South Pointe School(K-9) & all amenities. Whether you're a first time buyer, down sizing or an investor, this is the one for you!! (id:51532)
Tags
| Property Summary |
|---|
| Building |
|---|
| Land |
|---|
| Level | Rooms | Dimensions |
|---|---|---|
| Main level | Living room | Measurements not available x 3.92 m |
| Dining room | Measurements not available x 2.19 m | |
| Kitchen | Measurements not available x 3.43 m | |
| Upper Level | Primary Bedroom | Measurements not available x 3.98 m |
| Bedroom 2 | Measurements not available x 3.37 m | |
| Bedroom 3 | Measurements not available x 3.95 m |
| Features | |||||
|---|---|---|---|---|---|
| Flat site | No Smoking Home | Stall | |||
| Attached Garage | Dishwasher | Dryer | |||
| Garage door opener remote(s) | Garage door opener | Microwave Range Hood Combo | |||
| Refrigerator | Stove | Washer | |||
| Window Coverings | Ceiling - 9ft | Vinyl Windows | |||



















































