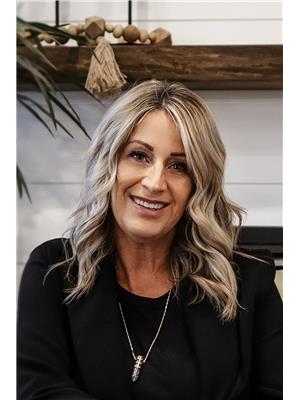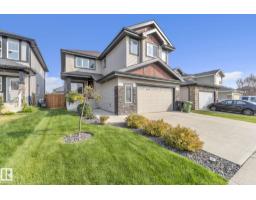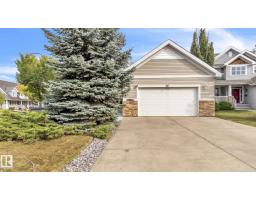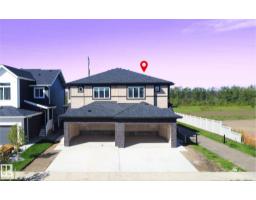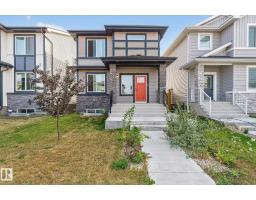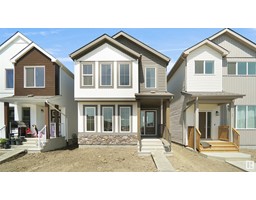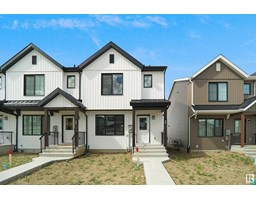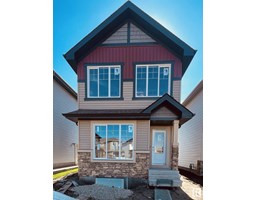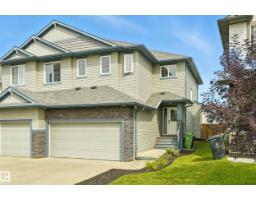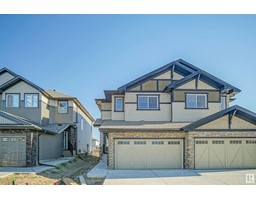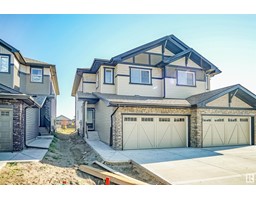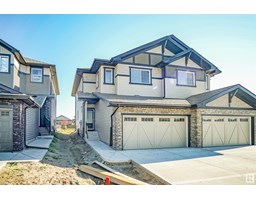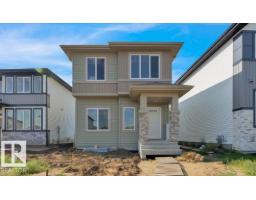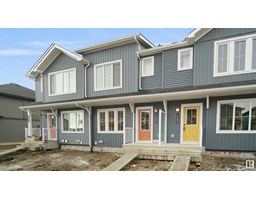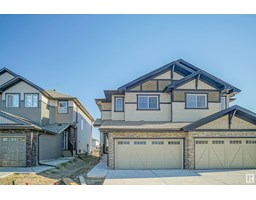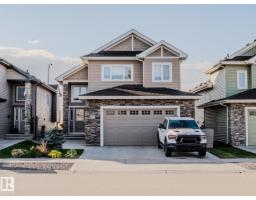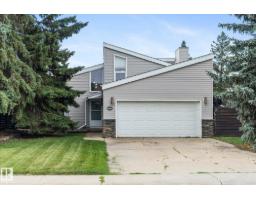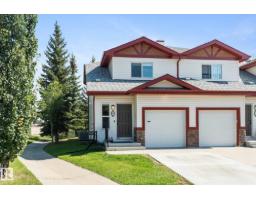190 WOODHILL Westpark_FSAS, Fort Saskatchewan, Alberta, CA
Address: 190 WOODHILL, Fort Saskatchewan, Alberta
Summary Report Property
- MKT IDE4459376
- Building TypeHouse
- Property TypeSingle Family
- StatusBuy
- Added7 days ago
- Bedrooms4
- Bathrooms4
- Area2568 sq. ft.
- DirectionNo Data
- Added On25 Sep 2025
Property Overview
This STUNNING, custom designed 2 storey stands apart with a unique and well appointed floorplan unlike any other! Featuring triple pane windows, 9' ceilings, this home blends style, comfort and functionality! The main floor offers a spacious living room with striking gas fireplace feature wall, a chef's kitchen with solid wood cabinetry, granite counters, gas stove and a massive walk through pantry, plus convenient main floor den and abundant storage. Upstairs, you will find a bright bonus room, 2 large bedrooms and luxurious primary suite with a spa like ensuite and walk in closet. The newly finished basement expands your living space with 4th bedroom, den and huge recreation room PLUS massive storage. Outside, enjoy a fully fenced yard with a deck AND patio area, all backing onto walking trails leading to scenic river valley & paths. A heated garage that fits TWO full size trucks complete the package. Located within walking distance to playgrounds - this home truly HAS IT ALL! (id:51532)
Tags
| Property Summary |
|---|
| Building |
|---|
| Land |
|---|
| Level | Rooms | Dimensions |
|---|---|---|
| Basement | Bedroom 4 | 2.56 m x 3.54 m |
| Recreation room | 5.11 m x 9.09 m | |
| Storage | 5.39 m x 5.45 m | |
| Main level | Living room | 5.38 m x 4.76 m |
| Dining room | 3.04 m x 3.98 m | |
| Kitchen | 5.28 m x 2.73 m | |
| Den | 2.29 m x 2.45 m | |
| Pantry | 3.07 m x 1.85 m | |
| Mud room | 4.9 m x 2.27 m | |
| Upper Level | Primary Bedroom | 5.11 m x 3.98 m |
| Bedroom 2 | 3.02 m x 4.34 m | |
| Bedroom 3 | 3.03 m x 4.34 m | |
| Bonus Room | 4.24 m x 4.88 m | |
| Laundry room | 1.91 m x 2.4 m |
| Features | |||||
|---|---|---|---|---|---|
| Park/reserve | No Smoking Home | Attached Garage | |||
| Dishwasher | Dryer | Fan | |||
| Garage door opener remote(s) | Garage door opener | Garburator | |||
| Hood Fan | Microwave | Refrigerator | |||
| Gas stove(s) | Washer | Window Coverings | |||
| Central air conditioning | |||||












































































