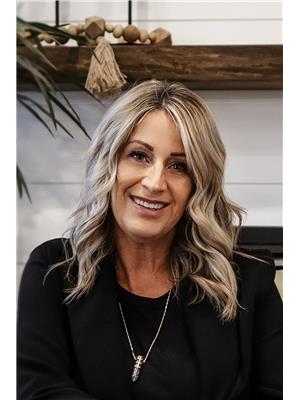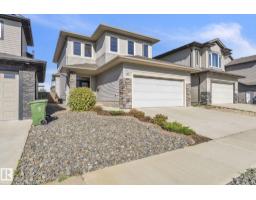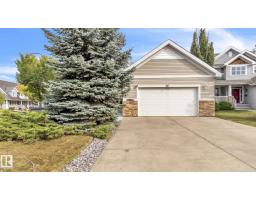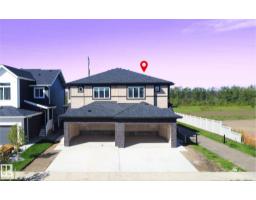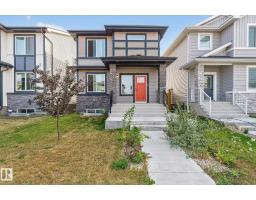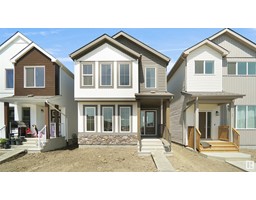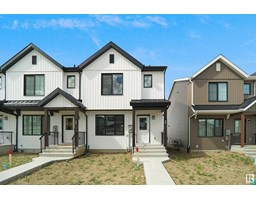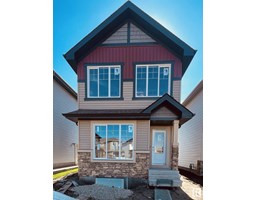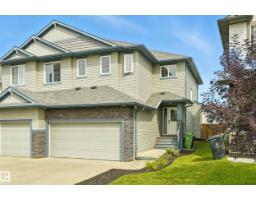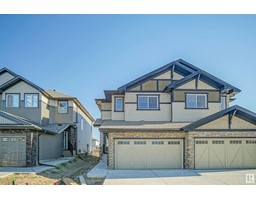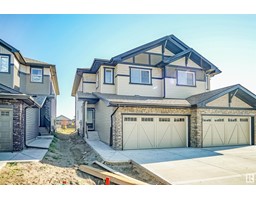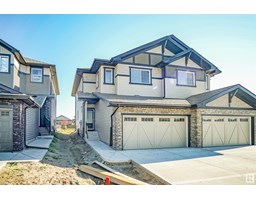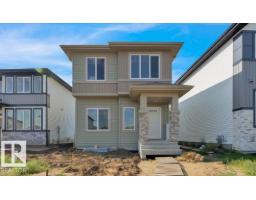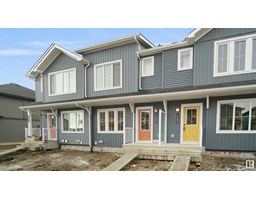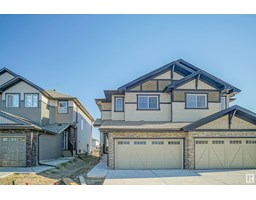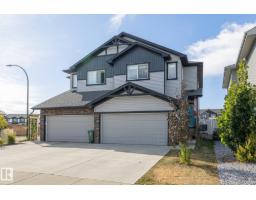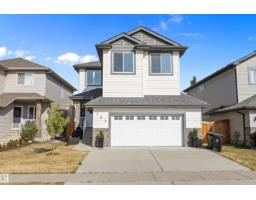42 ELLICE BN South Pointe, Fort Saskatchewan, Alberta, CA
Address: 42 ELLICE BN, Fort Saskatchewan, Alberta
Summary Report Property
- MKT IDE4457058
- Building TypeHouse
- Property TypeSingle Family
- StatusBuy
- Added7 days ago
- Bedrooms3
- Bathrooms3
- Area2458 sq. ft.
- DirectionNo Data
- Added On29 Sep 2025
Property Overview
This beautifully designed home offers the perfect blend of style, comfort and functionality. Ideally located close to schools and amenities, it's an exceptional choice for families! Step inside and be welcomed by a bright open floor plan with soaring ceilings and an abundance of windows that flood the home with natural light. The coffered ceilings add a touch of elegance while the spacious mud room keeps life organized. The huge master retreat is a true escape with its 5 piece ensuite and walk in closet. Two more bedrooms and a bonus room provide plenty of space for family living! The kitchen is a dream with loads of bright white cabinetry, quartz counters, stainless steel appliances and a walk thru pantry. Do you work from home? - This home is perfect with its main floor den right off the front foyer. Easily park two vehicles in the oversized double garage (28' x 23'3). Don't miss the opportunity to make this incredible home yours! (id:51532)
Tags
| Property Summary |
|---|
| Building |
|---|
| Land |
|---|
| Level | Rooms | Dimensions |
|---|---|---|
| Main level | Living room | 4.13 m x 4.78 m |
| Dining room | 2.75 m x 4.72 m | |
| Kitchen | 3.12 m x 4.72 m | |
| Den | 3.3 m x 3.12 m | |
| Mud room | 2.22 m x 3.05 m | |
| Upper Level | Primary Bedroom | 4.66 m x 4.57 m |
| Bedroom 2 | 4.22 m x 3.64 m | |
| Bedroom 3 | 3.05 m x 3.8 m | |
| Bonus Room | 6.14 m x 6 m |
| Features | |||||
|---|---|---|---|---|---|
| Exterior Walls- 2x6" | Detached Garage | Dishwasher | |||
| Dryer | Garage door opener remote(s) | Garage door opener | |||
| Hood Fan | Refrigerator | Stove | |||
| Washer | Window Coverings | ||||






























































