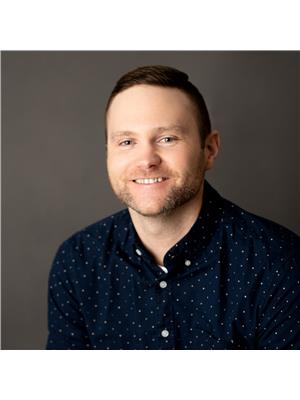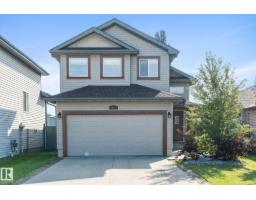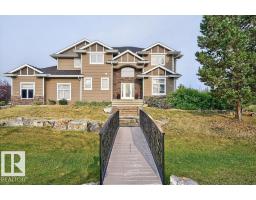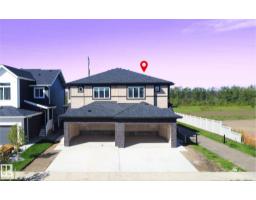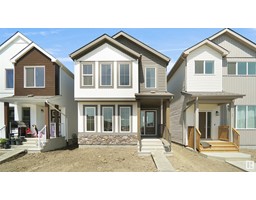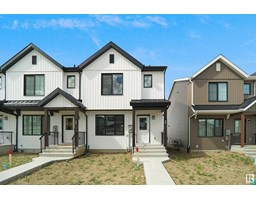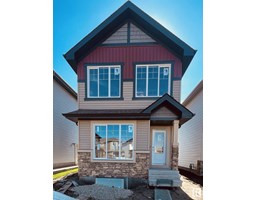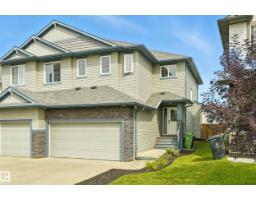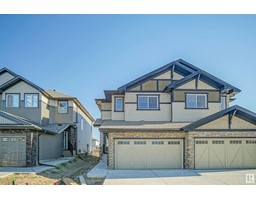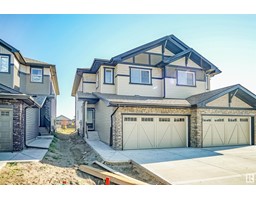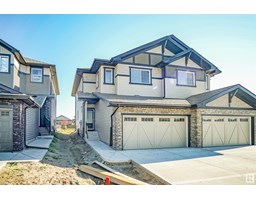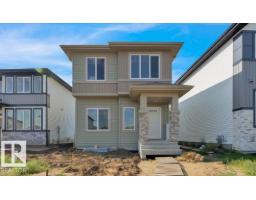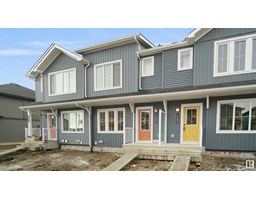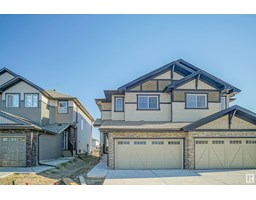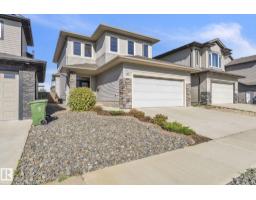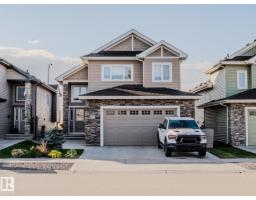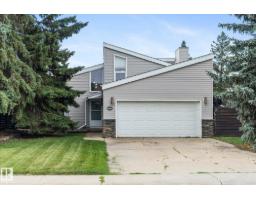49 WILTREE TC Westpark_FSAS, Fort Saskatchewan, Alberta, CA
Address: 49 WILTREE TC, Fort Saskatchewan, Alberta
Summary Report Property
- MKT IDE4458102
- Building TypeHouse
- Property TypeSingle Family
- StatusBuy
- Added2 weeks ago
- Bedrooms5
- Bathrooms4
- Area1701 sq. ft.
- DirectionNo Data
- Added On17 Sep 2025
Property Overview
Amazing turn-key, legally suited property in one of Fort Saskatchewan’s best locations — walking distance to the river valley, dog park, Andy’s Playground and West River’s Edge. Upstairs offers 3 bedrooms, convenient upstairs laundry, a bonus room and an incredible primary suite complete with walk-in closet and luxurious 5-piece ensuite. The main floor features a private office and a spacious, bright open-concept kitchen, dining and living area perfect for everyday living and entertaining (tenant leaving end of Nov) The basement is a home-run rental suite with 2 bedrooms and a beautiful kitchen and living space, already leased for immediate income. The rear double garage has been divided so both upper and lower tenants enjoy covered winter parking. Fully legalized with basement leases in place, this property is a true turn-key money-maker — ready to generate reliable rental income from day one. (id:51532)
Tags
| Property Summary |
|---|
| Building |
|---|
| Land |
|---|
| Level | Rooms | Dimensions |
|---|---|---|
| Basement | Bedroom 4 | 3.19 m x 2.96 m |
| Bedroom 5 | 2.9 m x 2.76 m | |
| Main level | Living room | Measurements not available |
| Dining room | Measurements not available | |
| Den | Measurements not available | |
| Upper Level | Primary Bedroom | 3.82 m x 3.95 m |
| Bedroom 2 | 2.74 m x 3.07 m | |
| Bedroom 3 | 2.74 m x 3.07 m | |
| Bonus Room | Measurements not available |
| Features | |||||
|---|---|---|---|---|---|
| See remarks | Paved lane | Lane | |||
| Exterior Walls- 2x6" | Detached Garage | Dryer | |||
| Refrigerator | Two stoves | Two Washers | |||
| Dishwasher | Suite | Ceiling - 9ft | |||
| Vinyl Windows | |||||


























































