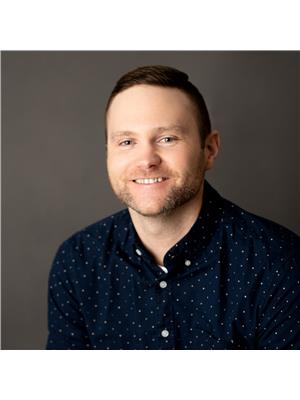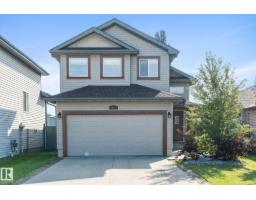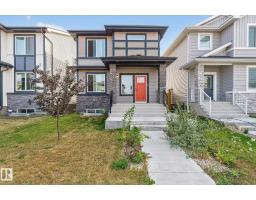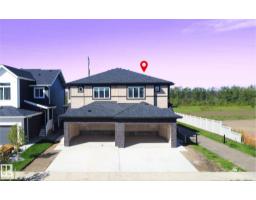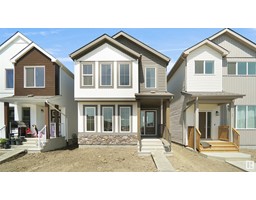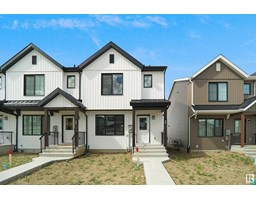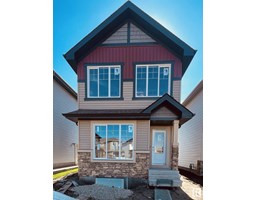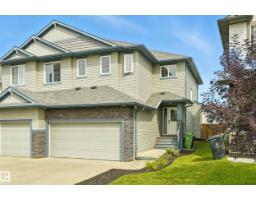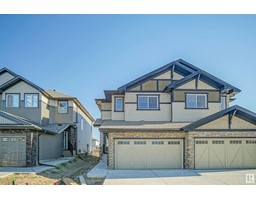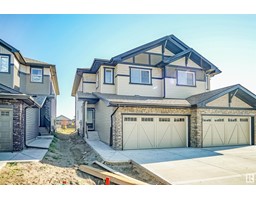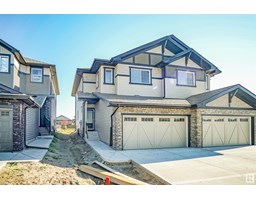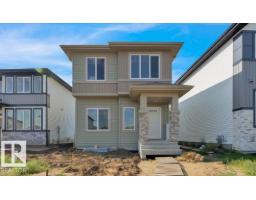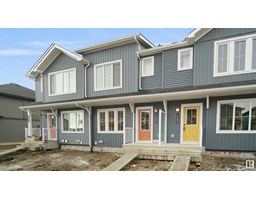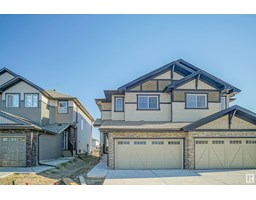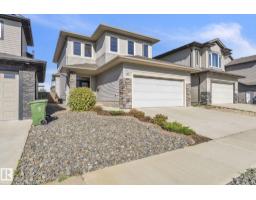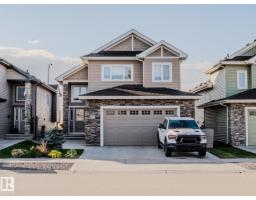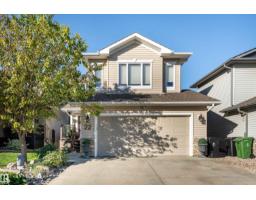32 GREENFIELD South Fort, Fort Saskatchewan, Alberta, CA
Address: 32 GREENFIELD, Fort Saskatchewan, Alberta
Summary Report Property
- MKT IDE4455732
- Building TypeHouse
- Property TypeSingle Family
- StatusBuy
- Added4 weeks ago
- Bedrooms6
- Bathrooms4
- Area2892 sq. ft.
- DirectionNo Data
- Added On03 Sep 2025
Property Overview
Discover this custom, executive two-storey home with over 4,000 sq. ft. of luxurious living space! Located on a huge corner lot, it features a TRIPLE ATTACHED garage, a 30x40 SHOP, RV parking, and a fenced and landscaped yard. The main floor offers a Chef's dream kitchen with custom cabinets, a walk-through pantry, a large island with granite counters and high-end appliances. Adjacent is a gorgeous dining area with garden doors to new deck and backyard. The living room features a stone gas fireplace, while a huge office near the front entrance and a 2-piece bath complete the level. Upstairs boasts a 4-piece bathroom, laundry room, bonus/bed room with built-in shelving, and a primary suite with a gas fireplace, walk-in closet, and 5-piece ensuite. Two more large bedrooms with closet organizers finish this level. The finished basement includes a bathroom, a recreation room with a corner gas fireplace, a games area with a built-in bar, and two additional bedrooms. This is the ultimate family home! (id:51532)
Tags
| Property Summary |
|---|
| Building |
|---|
| Land |
|---|
| Level | Rooms | Dimensions |
|---|---|---|
| Basement | Family room | 23'1 x 22'10 |
| Bedroom 5 | 10'7 x 10'3 | |
| Bedroom 6 | 14'8 x 12'10 | |
| Main level | Living room | 19'8 x 17'5 |
| Dining room | 13 m x Measurements not available | |
| Kitchen | 15'3 x 24'1 | |
| Upper Level | Den | 10'11 x 17'2 |
| Primary Bedroom | 16'7 x 20'1 | |
| Bedroom 2 | 19'5 x 14'6" | |
| Bedroom 3 | 12'10 x 11'2 | |
| Bedroom 4 | 11 m x 13 m |
| Features | |||||
|---|---|---|---|---|---|
| Corner Site | Flat site | Wet bar | |||
| Closet Organizers | Exterior Walls- 2x6" | Detached Garage | |||
| RV | Attached Garage | Dishwasher | |||
| Dryer | Garage door opener remote(s) | Garage door opener | |||
| Hood Fan | Microwave | Refrigerator | |||
| Gas stove(s) | Washer | Window Coverings | |||
| Wine Fridge | Central air conditioning | ||||









































































