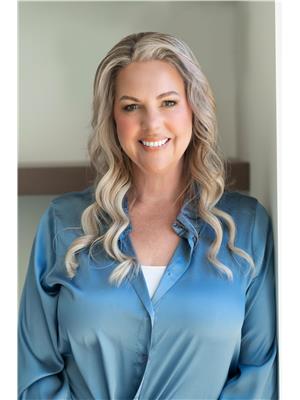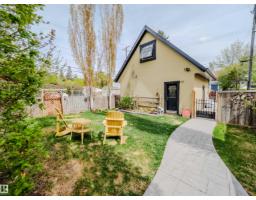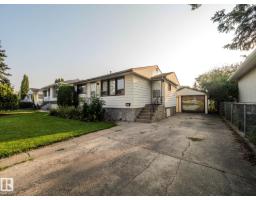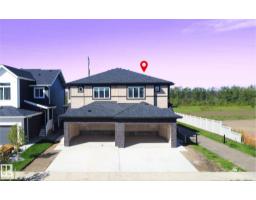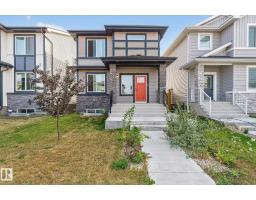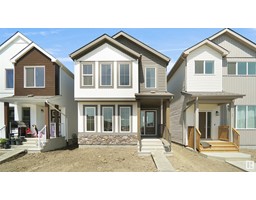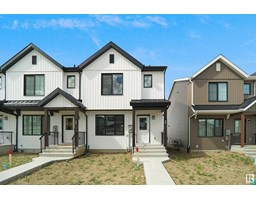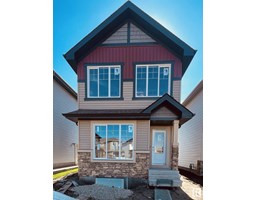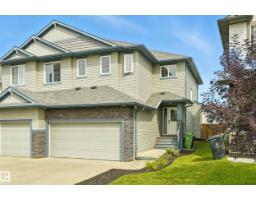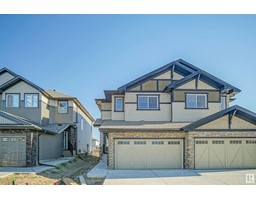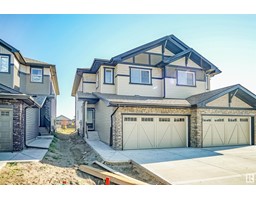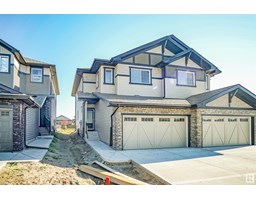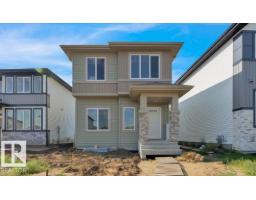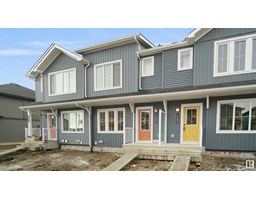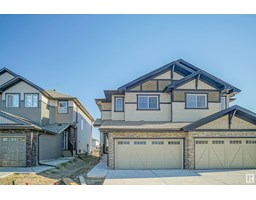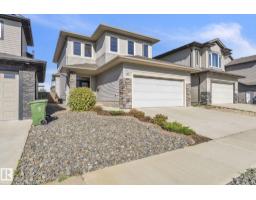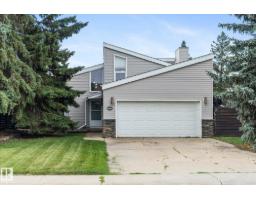261 WESTBROOK WD Westpark_FSAS, Fort Saskatchewan, Alberta, CA
Address: 261 WESTBROOK WD, Fort Saskatchewan, Alberta
Summary Report Property
- MKT IDE4459619
- Building TypeHouse
- Property TypeSingle Family
- StatusBuy
- Added4 days ago
- Bedrooms4
- Bathrooms3
- Area1453 sq. ft.
- DirectionNo Data
- Added On28 Sep 2025
Property Overview
Bespoke. This beautiful, gently lived in custom bi-level walk out is best described as affordable luxury. Everywhere you turn, you will see the custom elements that make this property so beautifully crafted. As you enter you find yourself in a large greeting area with extra wide stairs giving a lofty spacious feel. As you ascend the stairs your eye is drawn to the vaulted ceilings and large windows that allow the light to spill in. The quartz countertops and high-end stainless appliances make this a chefs dream while blending beautifully with the warm luxury vinyl plank floor. The formal living room is so inviting where you can enjoy a gorgeous view and cozy up by a fire. The walk out basement makes the living space feel doubled in size with a family room, large bedroom, bathroom, laundry and storage. As you exit onto a beautiful patio and quaint, meticulously kept yard you'll find a hot tub to enjoy under a gazebo. Let's not forget the amazing, heated garage! Beautifully curated from the inside out! (id:51532)
Tags
| Property Summary |
|---|
| Building |
|---|
| Land |
|---|
| Level | Rooms | Dimensions |
|---|---|---|
| Basement | Family room | Measurements not available x 6.1 m |
| Bedroom 3 | 3.86 m x 5.15 m | |
| Storage | Measurements not available x 3.9 m | |
| Laundry room | Measurements not available x 1.7 m | |
| Utility room | Measurements not available x 3.3 m | |
| Main level | Living room | Measurements not available x 4.7 m |
| Dining room | Measurements not available x 2.2 m | |
| Kitchen | Measurements not available x 4.1 m | |
| Bedroom 2 | 3.53 m x 3 m | |
| Bedroom 4 | Measurements not available | |
| Upper Level | Primary Bedroom | Measurements not available x 4.5 m |
| Features | |||||
|---|---|---|---|---|---|
| No Animal Home | No Smoking Home | Attached Garage | |||
| Heated Garage | Dryer | Fan | |||
| Garage door opener remote(s) | Garage door opener | Microwave Range Hood Combo | |||
| Refrigerator | Storage Shed | Stove | |||
| Washer | Window Coverings | Walk out | |||
| Central air conditioning | Ceiling - 10ft | Vinyl Windows | |||







































































