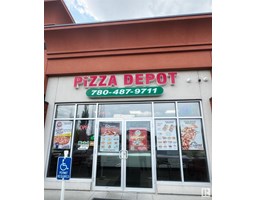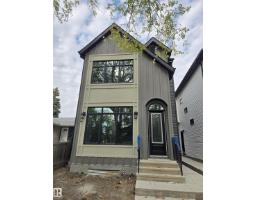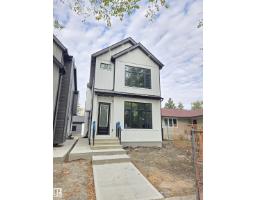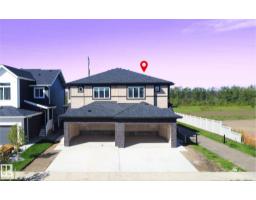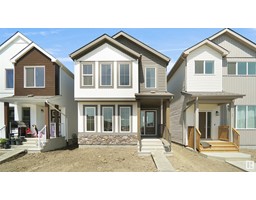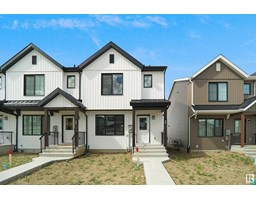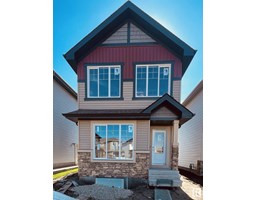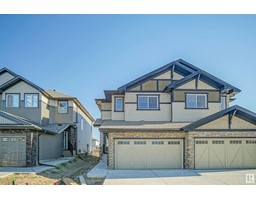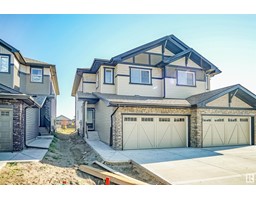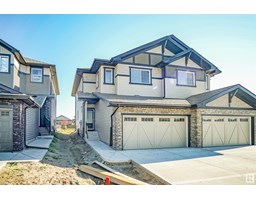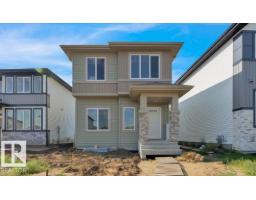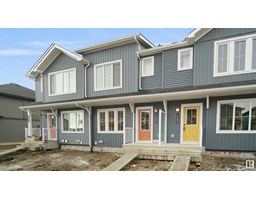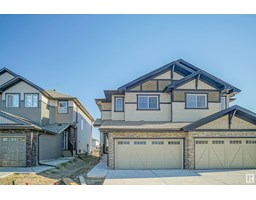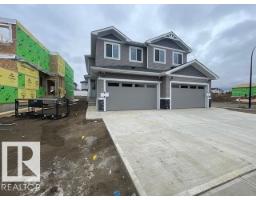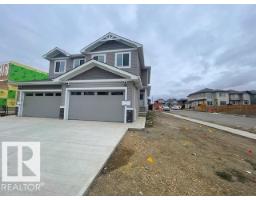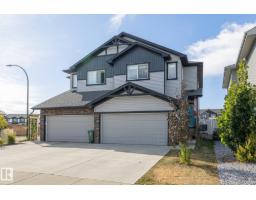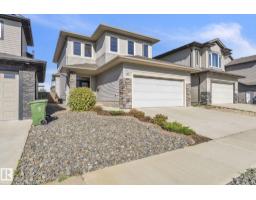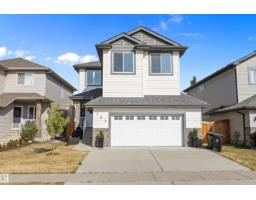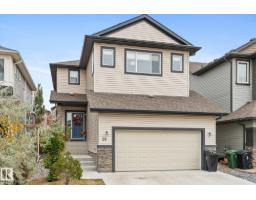179 starling way South Fort, Fort Saskatchewan, Alberta, CA
Address: 179 starling way, Fort Saskatchewan, Alberta
Summary Report Property
- MKT IDE4461894
- Building TypeHouse
- Property TypeSingle Family
- StatusBuy
- Added5 days ago
- Bedrooms4
- Bathrooms3
- Area2026 sq. ft.
- DirectionNo Data
- Added On12 Oct 2025
Property Overview
Welcome to Southfort Meadows, Fort Saskatchewan! This stunning 2-storey , 2025 sq.ft. home offers the perfect blend of style and functionality with a full bathroom and bedroom on the main floor, ideal for guests or multi-generational living. The open-to-below great room creates a bright and spacious feel, complemented by a fully upgraded kitchen and modern finishes throughout. Upstairs features a cozy bonus room, two additional bedrooms, and a luxurious master suite with a private ensuite and walk-in closet. The side entrance provides convenient access for future basement development, offering excellent income potential. Enjoy a south-facing backyard perfect for natural light and outdoor entertaining. Located close to parks, schools, shopping, and all amenities, this home truly has it all — ready before Christmas! *Photos are from a similiar model and used to showcase the finishing's only. (id:51532)
Tags
| Property Summary |
|---|
| Building |
|---|
| Land |
|---|
| Level | Rooms | Dimensions |
|---|---|---|
| Main level | Living room | Measurements not available |
| Dining room | Measurements not available | |
| Kitchen | Measurements not available | |
| Bedroom 4 | Measurements not available | |
| Upper Level | Primary Bedroom | Measurements not available |
| Bedroom 2 | Measurements not available | |
| Bedroom 3 | Measurements not available | |
| Bonus Room | Measurements not available |
| Features | |||||
|---|---|---|---|---|---|
| Exterior Walls- 2x6" | Attached Garage | Ceiling - 9ft | |||












