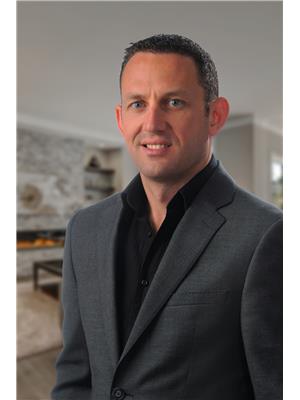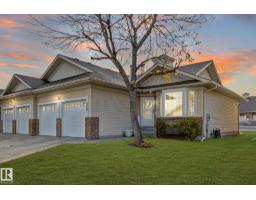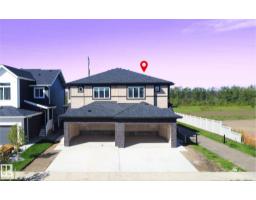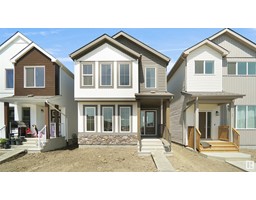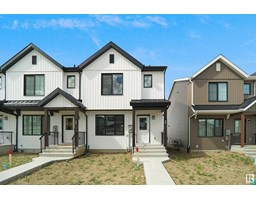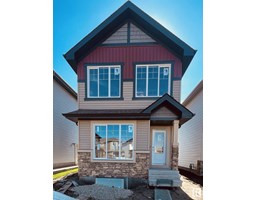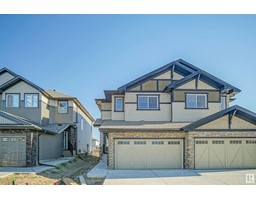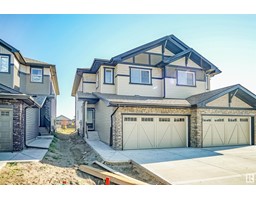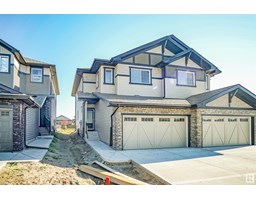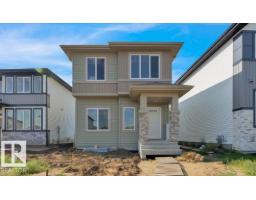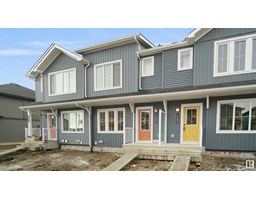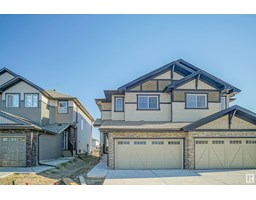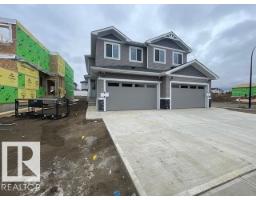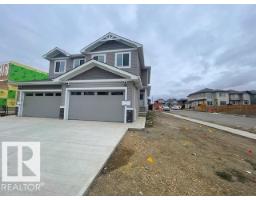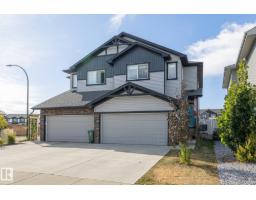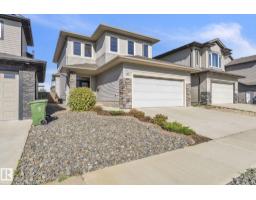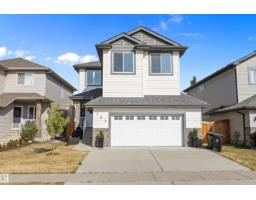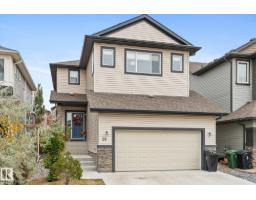182 WELLINGTON PL Westpark_FSAS, Fort Saskatchewan, Alberta, CA
Address: 182 WELLINGTON PL, Fort Saskatchewan, Alberta
Summary Report Property
- MKT IDE4461232
- Building TypeHouse
- Property TypeSingle Family
- StatusBuy
- Added7 days ago
- Bedrooms4
- Bathrooms4
- Area1719 sq. ft.
- DirectionNo Data
- Added On08 Oct 2025
Property Overview
Stylish and spacious Landmark-built home in West Park offering 1694 sq ft of comfort and functionality. The open-concept main floor features a gourmet kitchen with granite countertops, rich cabinetry, and stainless steel appliances—perfect for entertaining. Enjoy the warmth of hardwood floors, a cozy living room, and convenient main-floor laundry. Upstairs you'll find 3 bedrooms plus a generous bonus room ideal for movie nights or a home office. The primary suite includes a walk-in closet and ensuite bath. Triple-glazed windows, ceramic tile, and a high-efficiency furnace add comfort and value. Outside, relax in the landscaped backyard in your hot tub or on your raised deck in the private, fenced yard. The finished basement offers a rec room, workspace, and guest area. Double garage, modern finishes, and thoughtful design throughout—this home is move-in ready. (id:51532)
Tags
| Property Summary |
|---|
| Building |
|---|
| Land |
|---|
| Level | Rooms | Dimensions |
|---|---|---|
| Basement | Bedroom 4 | Measurements not available |
| Recreation room | 7.17 m x 5.52 m | |
| Storage | 3.13 m x 4.13 m | |
| Main level | Living room | 4.61 m x 4.48 m |
| Dining room | 3.94 m x 2.48 m | |
| Kitchen | 2.99 m x 3.91 m | |
| Upper Level | Primary Bedroom | 4.17 m x 3.49 m |
| Bedroom 2 | 3.38 m x 3.04 m | |
| Bedroom 3 | 2.94 m x 3.19 m | |
| Bonus Room | 5.49 m x 4.19 m |
| Features | |||||
|---|---|---|---|---|---|
| Attached Garage | Dryer | Refrigerator | |||
| Stove | Washer | Window Coverings | |||
| Central air conditioning | |||||















































