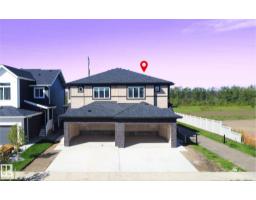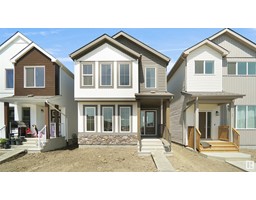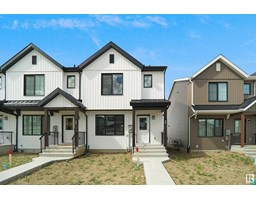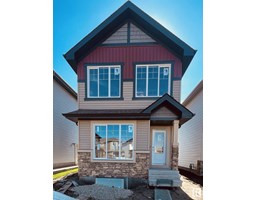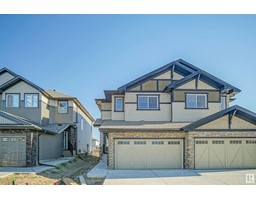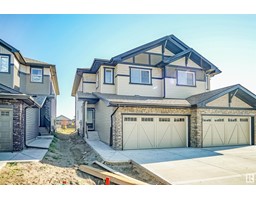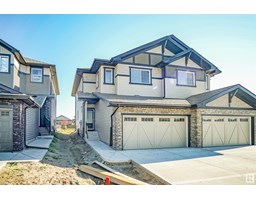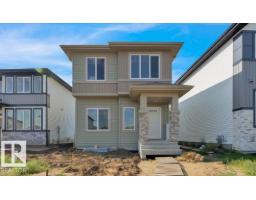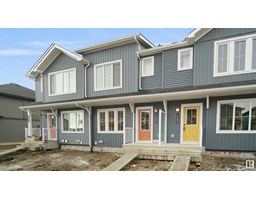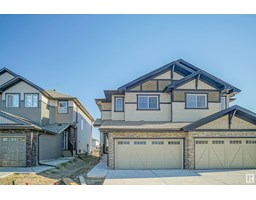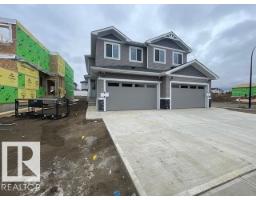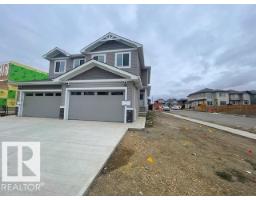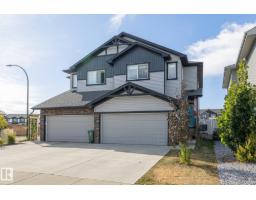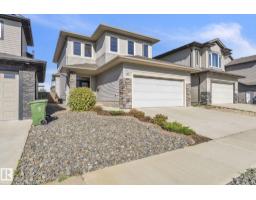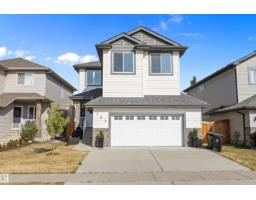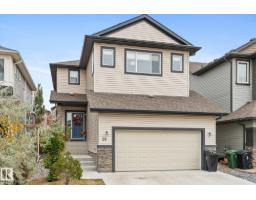#305 9995 93 AV Sherridon Heights, Fort Saskatchewan, Alberta, CA
Address: #305 9995 93 AV, Fort Saskatchewan, Alberta
2 Beds2 Baths1057 sqftStatus: Buy Views : 1002
Price
$239,000
Summary Report Property
- MKT IDE4460890
- Building TypeApartment
- Property TypeSingle Family
- StatusBuy
- Added1 weeks ago
- Bedrooms2
- Bathrooms2
- Area1057 sq. ft.
- DirectionNo Data
- Added On04 Oct 2025
Property Overview
Welcome to this spacious 1057 sq ft 45+ adult condo located close to shopping and all other amenities. The condo offers a warm and inviting open floor plan. The oak kitchen includes ample cabinets, a kitchen island and a walk-in corner pantry. The living room boasts large windows and a garden door leading to a covered maintenance free balcony with a gas hook up for a BBQ. The unit also has two bedrooms with the Primary bedroom having walk-through his & her closets and a 4pc ensuite. This unit also has a 3pc main bathroom, in-suite laundry, a titled underground parking stall and storage locker. (id:51532)
Tags
| Property Summary |
|---|
Property Type
Single Family
Building Type
Apartment
Square Footage
1057 sqft
Title
Condominium/Strata
Neighbourhood Name
Sherridon Heights
Built in
2003
Parking Type
Heated Garage,Underground
| Building |
|---|
Bathrooms
Total
2
Interior Features
Appliances Included
Dishwasher, Dryer, Garage door opener, Microwave Range Hood Combo, Refrigerator, Stove, Washer, Window Coverings
Basement Type
None
Building Features
Square Footage
1057 sqft
Structures
Deck
Heating & Cooling
Heating Type
Baseboard heaters, Hot water radiator heat
Neighbourhood Features
Community Features
Public Swimming Pool
Amenities Nearby
Golf Course, Public Transit, Shopping
Maintenance or Condo Information
Maintenance Fees
$612.21 Monthly
Maintenance Fees Include
Exterior Maintenance, Heat, Insurance, Other, See Remarks, Common Area Maintenance, Landscaping, Property Management, Cable TV, Water
Parking
Parking Type
Heated Garage,Underground
| Level | Rooms | Dimensions |
|---|---|---|
| Main level | Living room | 5.64 m x 3.6 m |
| Dining room | 3.6 m x 1.98 m | |
| Kitchen | 3.19 m x 3.11 m | |
| Primary Bedroom | 4.46 m x Measurements not available | |
| Bedroom 2 | 3.75 m x 2.92 m | |
| Laundry room | 2.35 m x 1.58 m |
| Features | |||||
|---|---|---|---|---|---|
| Heated Garage | Underground | Dishwasher | |||
| Dryer | Garage door opener | Microwave Range Hood Combo | |||
| Refrigerator | Stove | Washer | |||
| Window Coverings | |||||





































