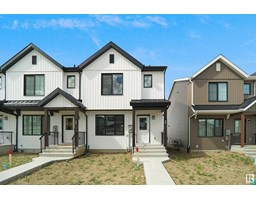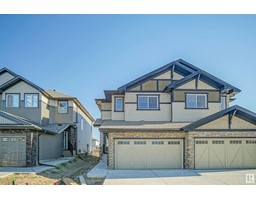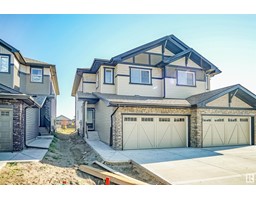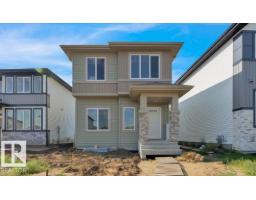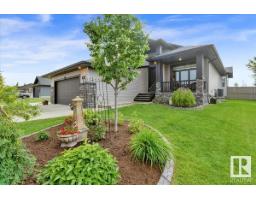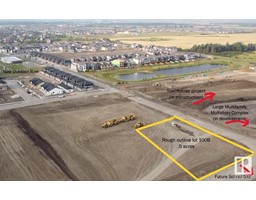5 ALDERSON CL Westpark_FSAS, Fort Saskatchewan, Alberta, CA
Address: 5 ALDERSON CL, Fort Saskatchewan, Alberta
Summary Report Property
- MKT IDE4451649
- Building TypeHouse
- Property TypeSingle Family
- StatusBuy
- Added4 days ago
- Bedrooms5
- Bathrooms3
- Area1461 sq. ft.
- DirectionNo Data
- Added On10 Aug 2025
Property Overview
This 2003 Ascot-built 5 bedroom bi-level is sure to impress inside and out. Featuring 3 bedrooms up including a spacious over-the-garage primary retreat with ensuite spa and 2 additional bedrooms on the main level. The island kitchen with upgraded appliances, dining area, cozy gas fireplace and living room all combine in a great room concept that offers maximum living and entertaining versatility. The 2 oversized bedrooms downstairs and large family room are ideal for teenagers to feel independent in their own self-contained space. The dining area patio doors lead to a raised 2-tier composite deck for summer BBQs and relaxing. A private good sized yard backs a walking trail and is just steps from Pryce Alderson Spray Park. A fully finished oversized double attached garage and central air conditioning complete this wonderful family home. (id:51532)
Tags
| Property Summary |
|---|
| Building |
|---|
| Land |
|---|
| Level | Rooms | Dimensions |
|---|---|---|
| Basement | Bedroom 4 | 3.3 m x 2.99 m |
| Bedroom 5 | 3.04 m x 2.88 m | |
| Laundry room | 3.02 m x 2.02 m | |
| Recreation room | 6.2 m x 4.7 m | |
| Main level | Living room | 5.55 m x 2.5 m |
| Dining room | 3.94 m x 2.91 m | |
| Kitchen | 3.9 m x 3.87 m | |
| Bedroom 2 | 3.21 m x 3.05 m | |
| Bedroom 3 | 3.22 m x 3.06 m | |
| Upper Level | Primary Bedroom | 5.33 m x 3.7 m |
| Features | |||||
|---|---|---|---|---|---|
| Cul-de-sac | Park/reserve | Attached Garage | |||
| Dishwasher | Dryer | Garage door opener remote(s) | |||
| Garage door opener | Garburator | Hood Fan | |||
| Microwave | Refrigerator | Storage Shed | |||
| Stove | Central Vacuum | Washer | |||
| Window Coverings | Central air conditioning | ||||





































































