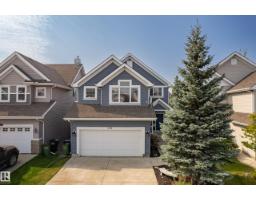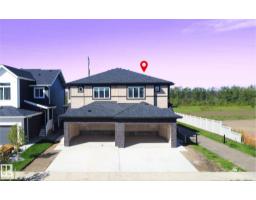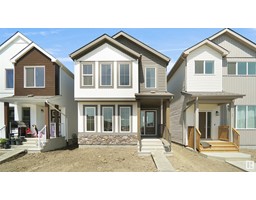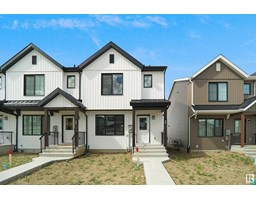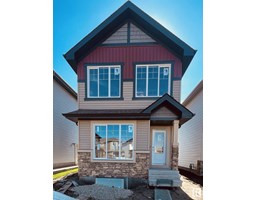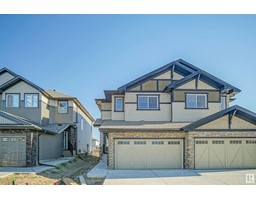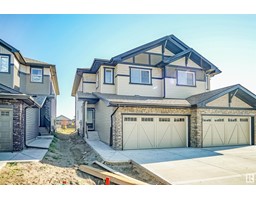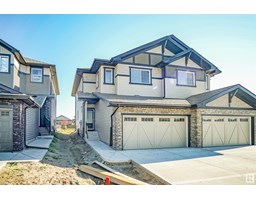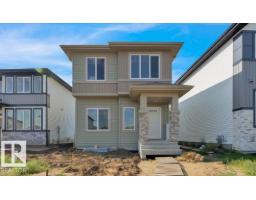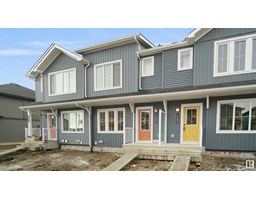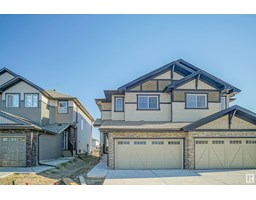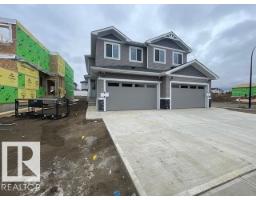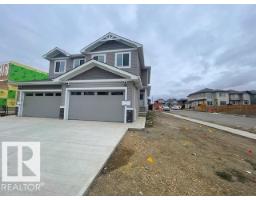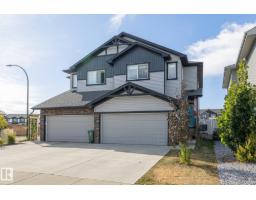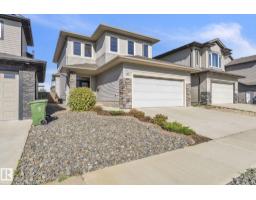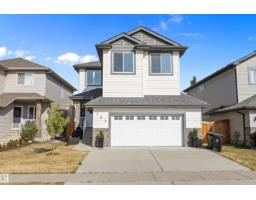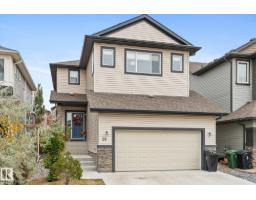633 MEADOWVIEW DR South Fort, Fort Saskatchewan, Alberta, CA
Address: 633 MEADOWVIEW DR, Fort Saskatchewan, Alberta
Summary Report Property
- MKT IDE4461897
- Building TypeHouse
- Property TypeSingle Family
- StatusBuy
- Added2 days ago
- Bedrooms3
- Bathrooms3
- Area1651 sq. ft.
- DirectionNo Data
- Added On13 Oct 2025
Property Overview
Modern and stylish 1,651 sqft home in South Fort Meadows is a must-see. “Wow” factor from the moment you walk in — open and bright with 9 ft ceilings, designer lighting, and a sleek electric fireplace that anchors the main living space. The kitchen steals the show with quartz counters, a massive 4-seat eat-up island, black stainless steel appliances, and plenty of cabinet space. Upstairs offers 3 bedrooms plus a cozy bonus area — perfect for an office set up or child's play space. The primary suite features a spacious walk-in closet and a private ensuite with a glass shower. You’ll love the extras like A/C, upper-floor laundry, custom shelving, and a fully fenced and landscaped backyard with deck and BBQ gas hookup. Complete with a double detached garage and surrounded by walking trails and nearby amenities. This home shows 10/10 — modern, move-in ready, and designed to impress! (id:51532)
Tags
| Property Summary |
|---|
| Building |
|---|
| Land |
|---|
| Level | Rooms | Dimensions |
|---|---|---|
| Main level | Living room | 13'11" x 10'6 |
| Dining room | 7'6" x 9'1" | |
| Kitchen | 12'7" x 16'1 | |
| Primary Bedroom | 14' x 13' | |
| Bedroom 2 | 9'3" x 12'9 | |
| Bedroom 3 | 9'3" x 12'9 |
| Features | |||||
|---|---|---|---|---|---|
| Lane | Closet Organizers | Recreational | |||
| Detached Garage | Dishwasher | Dryer | |||
| Garage door opener remote(s) | Garage door opener | Hood Fan | |||
| Microwave | Refrigerator | Stove | |||
| Washer | Central air conditioning | ||||







































