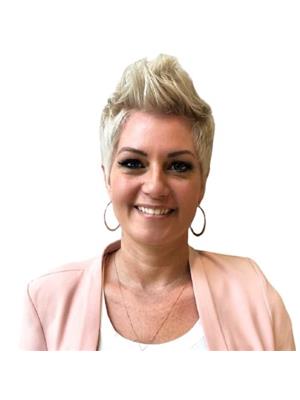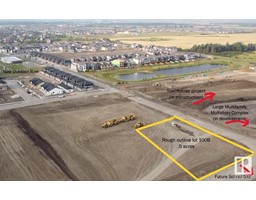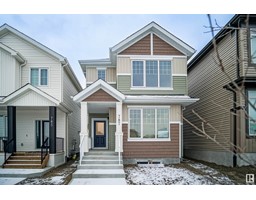77 WELLINGTON PL Westpark_FSAS, Fort Saskatchewan, Alberta, CA
Address: 77 WELLINGTON PL, Fort Saskatchewan, Alberta
Summary Report Property
- MKT IDE4431054
- Building TypeHouse
- Property TypeSingle Family
- StatusBuy
- Added2 days ago
- Bedrooms3
- Bathrooms4
- Area1636 sq. ft.
- DirectionNo Data
- Added On16 Apr 2025
Property Overview
Welcome to Your Westpark Oasis! This stunning 1,636 sq ft, fully finished 2-storey home in vibrant Westpark is move-in ready! The open-concept main floor dazzles with hardwood floors, a chef’s kitchen featuring stainless steel appliances and granite countertops, plus main floor laundry, mudroom, and a 2-pc bath. Upstairs, a bright bonus room with gas fireplace, a primary suite with walk-in closet and 3-pc ensuite, two bedrooms, and a 4-pc bath await. The finished basement offers a rec room with laminate floors, a 3-pc bath, storage, and a second fridge. Loaded with upgrades: central AC, heated garage, underground sprinklers, on-demand hot water, newer shingles, and a powered 12’ x 11’ shed—perfect as a workshop or creative space. Entertain on the large deck and enjoy low-maintenance living. Priced at $520,000, this gem blends luxury and function. Book your tour today! (id:51532)
Tags
| Property Summary |
|---|
| Building |
|---|
| Land |
|---|
| Level | Rooms | Dimensions |
|---|---|---|
| Basement | Family room | Measurements not available |
| Main level | Living room | Measurements not available |
| Kitchen | Measurements not available | |
| Upper Level | Primary Bedroom | Measurements not available |
| Bedroom 2 | Measurements not available | |
| Bedroom 3 | Measurements not available | |
| Bonus Room | Measurements not available |
| Features | |||||
|---|---|---|---|---|---|
| See remarks | Closet Organizers | Attached Garage | |||
| Heated Garage | Dishwasher | Dryer | |||
| Freezer | Garage door opener remote(s) | Garage door opener | |||
| Microwave Range Hood Combo | Storage Shed | Stove | |||
| Washer | Window Coverings | Wine Fridge | |||
| Refrigerator | Central air conditioning | Vinyl Windows | |||





























































