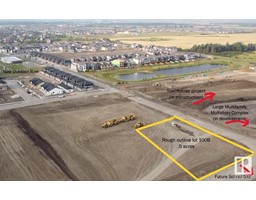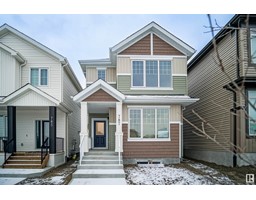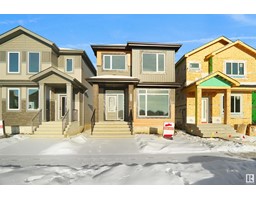56 WAVERLY WY Westpark_FSAS, Fort Saskatchewan, Alberta, CA
Address: 56 WAVERLY WY, Fort Saskatchewan, Alberta
Summary Report Property
- MKT IDE4430350
- Building TypeDuplex
- Property TypeSingle Family
- StatusBuy
- Added1 days ago
- Bedrooms3
- Bathrooms3
- Area1783 sq. ft.
- DirectionNo Data
- Added On14 Apr 2025
Property Overview
NO BACK NEIGHBOURS at this over 1700 sq/ft half duplex in Fort Saskatchewan that feels anything but attached! You're greeted by soaring ceilings with an OPEN TO BELOW foyer entrance that sets the tone for the grand space that awaits. The spacious design ensures every corner of this home feels inviting. At heart of the home find a gorgeous, two-toned kitchen with plenty of room for seating and hosting. The dining area flows seamlessly to an upper-level deck, offering views of the GREEN SPACE. Step down the stairs to a second ground-level deck and a freshly poured concrete pad – the perfect spot for a hot tub! Upstairs, you'll find a large bonus room filled with natural light and double french doors that lead you into the impressive primary bedroom complete with a 3-piece ensuite and a walk-in closet. Two additional spacious bedrooms and a 4-piece bathroom complete the upper level. The basement offers endless future possibilities with its 9foot ceilings and a separate entrance, ready for you to transform. (id:51532)
Tags
| Property Summary |
|---|
| Building |
|---|
| Level | Rooms | Dimensions |
|---|---|---|
| Main level | Living room | 2.86 m x 4.49 m |
| Dining room | 3.59 m x 2.95 m | |
| Kitchen | 3.6 m x 4.2 m | |
| Upper Level | Den | 3.82 m x 3.81 m |
| Primary Bedroom | 3.86 m x 5.65 m | |
| Bedroom 2 | 3.13 m x 4.54 m | |
| Bedroom 3 | 3.23 m x 3.23 m |
| Features | |||||
|---|---|---|---|---|---|
| No back lane | Environmental reserve | Attached Garage | |||
| Dishwasher | Garage door opener remote(s) | Garage door opener | |||
| Hood Fan | Oven - Built-In | Refrigerator | |||
| Stove | |||||














































