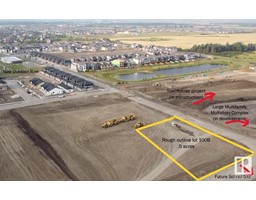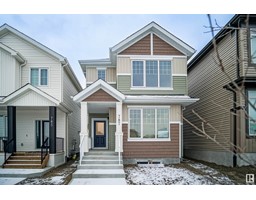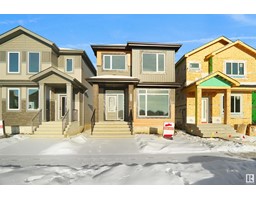9019 96 ST Sherridon Heights, Fort Saskatchewan, Alberta, CA
Address: 9019 96 ST, Fort Saskatchewan, Alberta
Summary Report Property
- MKT IDE4429243
- Building TypeHouse
- Property TypeSingle Family
- StatusBuy
- Added2 days ago
- Bedrooms4
- Bathrooms3
- Area1085 sq. ft.
- DirectionNo Data
- Added On05 Apr 2025
Property Overview
Located in Sherridon, this fully finished bungalow is situated on a quiet street close to schools, playgrounds & sports facilities. The freshly painted main level includes a spacious living room with hardwood floors, a bright white kitchen with ample cupboards, quartz counter tops and a movable island. Down the hallway you will find a 4pc bathroom and 3 bedrooms including a 2pc ensuite in the primary bedroom. The fully finished basement features a recreation room, a 4th bedroom, 3pc bathroom, flex room, storage area and utility room. Outside the home offers a huge yard with a ground level deck with gazebo and a heated 26x24 double detached garage. Updates over the years to the home include, AC, Triple pane windows, kitchen, Furnace 2022, Hot water Tank 2019, House Shingles, eaves downspouts 2025, Garage Shingles/eaves/downspouts 2019 (id:51532)
Tags
| Property Summary |
|---|
| Building |
|---|
| Land |
|---|
| Level | Rooms | Dimensions |
|---|---|---|
| Basement | Bedroom 4 | 5.16 m x 3.5 m |
| Recreation room | 6.3 m x 3.46 m | |
| Utility room | 3.72 m x 3.48 m | |
| Storage | 3.85 m x 2.43 m | |
| Main level | Living room | 4.52 m x 3.8 m |
| Kitchen | 5.08 m x 3.78 m | |
| Primary Bedroom | 3.97 m x 3.79 m | |
| Bedroom 2 | 2.96 m x 2.73 m | |
| Bedroom 3 | 3.38 m x 2.61 m |
| Features | |||||
|---|---|---|---|---|---|
| Flat site | Recreational | Detached Garage | |||
| Alarm System | Dishwasher | Garage door opener remote(s) | |||
| Garage door opener | Microwave Range Hood Combo | Refrigerator | |||
| Storage Shed | Gas stove(s) | Window Coverings | |||
| Central air conditioning | |||||






















































