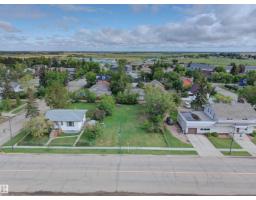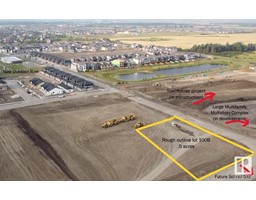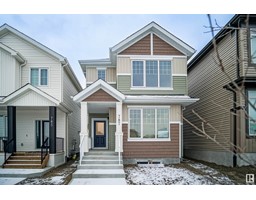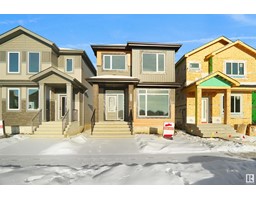8953 92 AV Pineview Fort Sask., Fort Saskatchewan, Alberta, CA
Address: 8953 92 AV, Fort Saskatchewan, Alberta
Summary Report Property
- MKT IDE4429015
- Building TypeHouse
- Property TypeSingle Family
- StatusBuy
- Added2 days ago
- Bedrooms5
- Bathrooms2
- Area1019 sq. ft.
- DirectionNo Data
- Added On05 Apr 2025
Property Overview
Welcome to this charming bungalow that offers 1,020 sq.ft of cozy living space! 3 bedrooms on the main floor and 2 more bedrooms in the basement; this home has plenty of room. The oversized single-car garage adds convenience, and you'll love the mature landscaped lot that backs onto green space. Step inside to discover a lovely upgraded kitchen (renovated in 2019) filled with plenty of cupboard and counter space for all your cooking needs. The cozy living room is perfect for relaxing, and the upgraded 4PC bath adds a nice touch of modern comfort. Head down to the basement, where you'll find a recreation room with a gas-burning fireplace—ideal for those cool evenings when you want to snuggle up with a good book or a movie. The basement also includes a 3PC bath, laundry, and utility room that offers additional storage. This home has seen some wonderful upgrades, including a new panel box in 2013, south-side windows, updated exterior doors, new flooring, and stylish Hunter Douglas blinds added in 2021. (id:51532)
Tags
| Property Summary |
|---|
| Building |
|---|
| Land |
|---|
| Level | Rooms | Dimensions |
|---|---|---|
| Basement | Bedroom 4 | 3.9 m x 3.57 m |
| Bedroom 5 | 3.35 m x 2.65 m | |
| Main level | Living room | 4.75 m x 4.69 m |
| Kitchen | 4.51 m x 3.51 m | |
| Primary Bedroom | 3.66 m x 3.1 m | |
| Bedroom 2 | 3.1 m x 2.89 m | |
| Bedroom 3 | 3.66 m x 2.62 m |
| Features | |||||
|---|---|---|---|---|---|
| Flat site | No Animal Home | No Smoking Home | |||
| Oversize | Detached Garage | Dishwasher | |||
| Dryer | Garage door opener remote(s) | Garage door opener | |||
| Refrigerator | Stove | Washer | |||
| Window Coverings | |||||


















































































