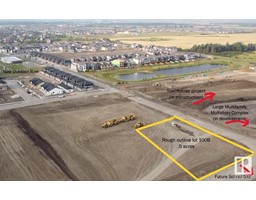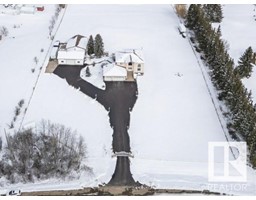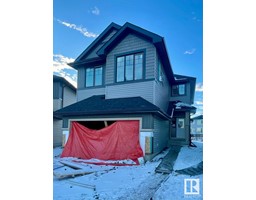14 PARKWEST CO Westpark_FSAS, Fort Saskatchewan, Alberta, CA
Address: 14 PARKWEST CO, Fort Saskatchewan, Alberta
Summary Report Property
- MKT IDE4428674
- Building TypeHouse
- Property TypeSingle Family
- StatusBuy
- Added23 hours ago
- Bedrooms4
- Bathrooms4
- Area2315 sq. ft.
- DirectionNo Data
- Added On03 Apr 2025
Property Overview
The wait is over - Fully developed 2 Storey home with HEATED Triple garage PLUS plenty of RV parking on this 0.46 of an acre lot in a cul-se-sac in Westpark Estates. Open front entry with vaulted ceiling and hardwood floors greet you as you enter the front flex area in this custom built HOME. Great room with gas fireplace overlooks the massive back yard with plenty of privacy. Remodeled custom kitchen by Mod Kitchens and granite counter tops - working Island with bar sink and walk in pantry. FOUR season sun room with heated floor off the Kitchen great for year round enjoyment. Primary bedroom features a second gas fireplace, large walk-in closet & bar door leads you to custom 5 piece bath with heated tile floors. Second floor laundry, two additional bedrooms and full bath complete the upper floor. Lower level has bar in rec room - work out gym area - 4th bedroom - and 4th bathroom. Major renos +/-10 years ago - Shingles - bathrooms - kitchen - xxx Windows - Central AC -flooring - new skylight & more (id:51532)
Tags
| Property Summary |
|---|
| Building |
|---|
| Land |
|---|
| Level | Rooms | Dimensions |
|---|---|---|
| Basement | Family room | 5.35 m x 4.3 m |
| Bedroom 4 | 4.2 m x 3.93 m | |
| Main level | Living room | 5.54 m x 5.45 m |
| Dining room | 4.66 m x 3.85 m | |
| Kitchen | 5.46 m x 5.16 m | |
| Den | 2.88 m x 2.78 m | |
| Sunroom | 4.18 m x 3.23 m | |
| Upper Level | Primary Bedroom | 5.49 m x 4.85 m |
| Bedroom 2 | 3.85 m x 3.04 m | |
| Bedroom 3 | 3.08 m x 2.82 m | |
| Laundry room | 2.54 m x 1.52 m |
| Features | |||||
|---|---|---|---|---|---|
| Cul-de-sac | Private setting | Exterior Walls- 2x6" | |||
| Heated Garage | RV | Attached Garage | |||
| Alarm System | Dishwasher | Garage door opener remote(s) | |||
| Garage door opener | Microwave Range Hood Combo | Refrigerator | |||
| Storage Shed | Stove | Central Vacuum | |||
| Window Coverings | See remarks | Central air conditioning | |||

































































































