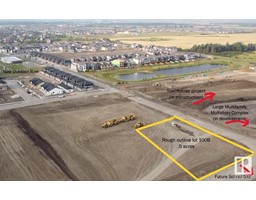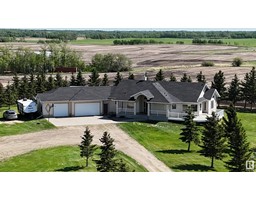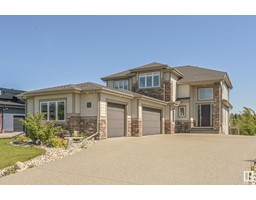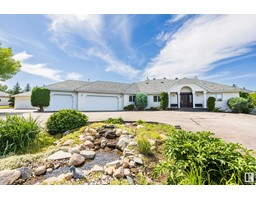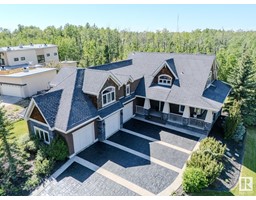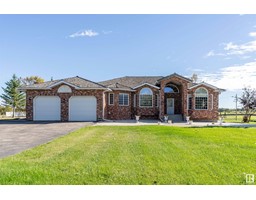#38 52449 RGE ROAD 222 Garden Estates, Rural Strathcona County, Alberta, CA
Address: #38 52449 RGE ROAD 222, Rural Strathcona County, Alberta
Summary Report Property
- MKT IDE4428490
- Building TypeHouse
- Property TypeSingle Family
- StatusBuy
- Added11 weeks ago
- Bedrooms4
- Bathrooms4
- Area2366 sq. ft.
- DirectionNo Data
- Added On02 Apr 2025
Property Overview
A Rare find in Strathcona County. Home with City Water line plus Shop Ideal for Car enthusiast, woodworking or anything else that requires a 2500 sq ft heated SHOP!! Dream shop with 12' doors - 3 Ton Crane - 2 Piece Bath - laundry hookup and BONUS PAVED driveway too!! Gone with the wind front entry and staircase greets you as you enter this 2366 sq ft Home & fully dev. basement. Cathedral ceiling in living room & main flr family room with gleaming Hardwood flrs. Dream Kitchen with massive Island with pop up plugs - corner pantry & more. Garden drs off kitchen leads to 3 season sunroom & deck for the whole family to enjoy. Dble french drs to main flr den. Main flr Laundry & entry to Triple Heated Garage. Primary Bedroom boasts Hardwood flrs, large walk-in closet full ensuite bath with jet tub + garden door to Bistro deck overlooking back yard. 2 more bedrooms and full bath complete upper floor. Shingles on home/shop 2 yrs- electric front gate! Fully dev bsmt with 4th Bdrm, 4th Bath, gym area & more. (id:51532)
Tags
| Property Summary |
|---|
| Building |
|---|
| Level | Rooms | Dimensions |
|---|---|---|
| Basement | Bedroom 4 | 3.96 m x 3.63 m |
| Recreation room | 7.73 m x 5.82 m | |
| Main level | Living room | 3.67 m x 3.4 m |
| Dining room | 3.67 m x 3.45 m | |
| Kitchen | 5.33 m x 4.02 m | |
| Family room | 5.18 m x 4.13 m | |
| Den | 3.66 m x 3.65 m | |
| Laundry room | 2.2 m x 1.67 m | |
| Sunroom | 5.08 m x 4.21 m | |
| Upper Level | Primary Bedroom | 5.44 m x 4.69 m |
| Bedroom 2 | 3.71 m x 3.06 m | |
| Bedroom 3 | 3.91 m x 3.3 m |
| Features | |||||
|---|---|---|---|---|---|
| Exterior Walls- 2x6" | Heated Garage | Oversize | |||
| Parking Pad | RV | Attached Garage | |||
| Dishwasher | Dryer | Fan | |||
| Garage door opener | Microwave Range Hood Combo | Refrigerator | |||
| Storage Shed | Stove | Central Vacuum | |||
| Washer | See remarks | Central air conditioning | |||
| Vinyl Windows | |||||














































































