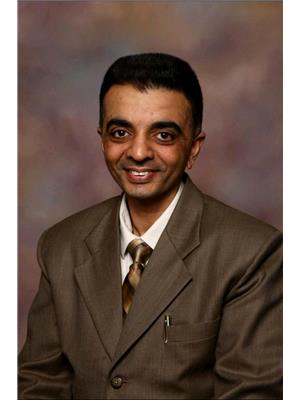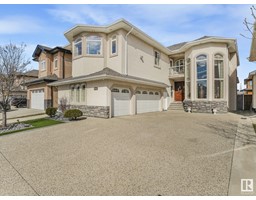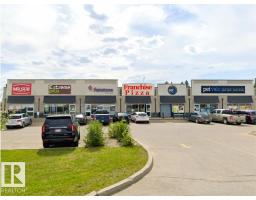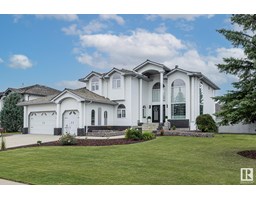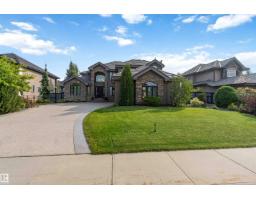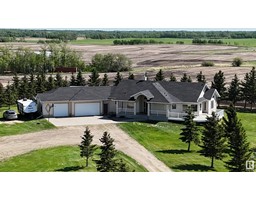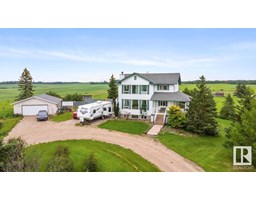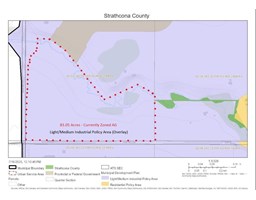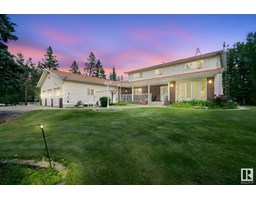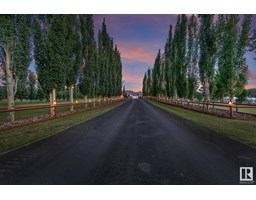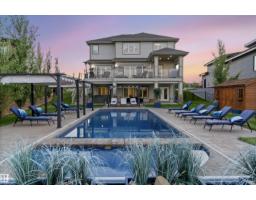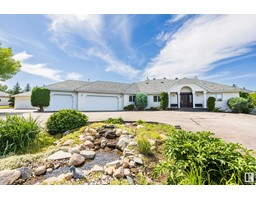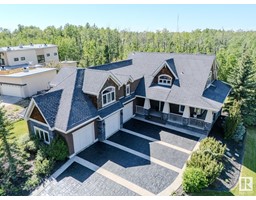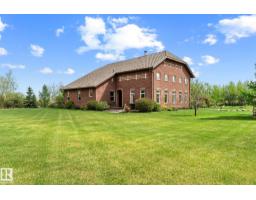51214 RGE RD 232 None, Rural Strathcona County, Alberta, CA
Address: 51214 RGE RD 232, Rural Strathcona County, Alberta
Summary Report Property
- MKT IDE4419641
- Building TypeHouse
- Property TypeSingle Family
- StatusBuy
- Added22 weeks ago
- Bedrooms4
- Bathrooms4
- Area3188 sq. ft.
- DirectionNo Data
- Added On10 Apr 2025
Property Overview
Boosting this Fully Finished Beautiful Bungalow is 3188 sq ft of Living Space & Offering the Best of Both Worlds. It includes Heated Shop 40' x 86' with 4-Car Garage, Plenty of Storage, Enclosed Parking for RV Or Boat. Open Plan Bungalow with in-Floor Heat (Plus Hot Air Circulating System), offers a very functional floor plan, a Large Kitchen with raised eating bar with Fridge & Freezer & Huge Pantry. High Ceilings 9'6, Large Windows, an energy saving Wood Stove, 4 Bedroom & 4 Bathrooms, Laundry room, Office with beautiful Oak cabinetry, Huge Living room with Large dinning area & a cozy Family room with Nook. Attached Heated oversized Single Garage with Loft Storage, Power Gate & Fenced yard, Fenced area for Horses & Concrete pad for Extra Parking. Exceptional 9.86 Acre Property just 10 minutes on paved roads to access the Anthony Henday or Whitemud Freeway. Close to all amenities. Property is well taken care off & gorgeous beyond belief. Make this your private getaway today. !!!!! Must See!!!!! (id:51532)
Tags
| Property Summary |
|---|
| Building |
|---|
| Land |
|---|
| Level | Rooms | Dimensions |
|---|---|---|
| Main level | Living room | 5.56 m x 5.91 m |
| Dining room | 3 m x 7.73 m | |
| Kitchen | 7.81 m x 3.33 m | |
| Family room | 4.67 m x 7.74 m | |
| Den | 3.8 m x 2.87 m | |
| Primary Bedroom | 5.81 m x 4.12 m | |
| Bedroom 2 | 3 m x 4.11 m | |
| Bedroom 3 | 5.19 m x 3.57 m | |
| Bedroom 4 | 3.65 m x 3.54 m | |
| Breakfast | 3.37 m x 3.16 m | |
| Laundry room | 3.14 m x 3.42 m | |
| Mud room | 5.2 m x 2.15 m | |
| Other | 3.4 m x 4.11 m | |
| Utility room | 1.09 m x 2.9 m |
| Features | |||||
|---|---|---|---|---|---|
| Flat site | No Smoking Home | Detached Garage | |||
| Heated Garage | Parking Pad | RV | |||
| Attached Garage | Dishwasher | Dryer | |||
| Fan | Garage door opener remote(s) | Garage door opener | |||
| Hood Fan | Refrigerator | Stove | |||
| Washer | Window Coverings | Low | |||
| Vinyl Windows | |||||












































































