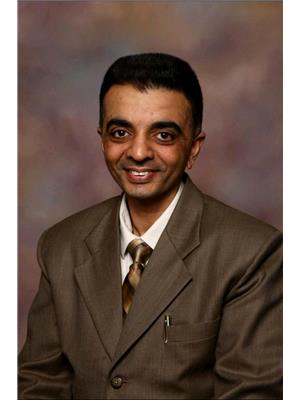852 WILDWOOD CR NW Wild Rose, Edmonton, Alberta, CA
Address: 852 WILDWOOD CR NW, Edmonton, Alberta
Summary Report Property
- MKT IDE4432987
- Building TypeHouse
- Property TypeSingle Family
- StatusBuy
- Added11 weeks ago
- Bedrooms6
- Bathrooms5
- Area3574 sq. ft.
- DirectionNo Data
- Added On28 Apr 2025
Property Overview
Original Owner, Fully Finish, Custom-Built Luxury Dream Home 5+2 Bdrm with Full Bath On Main Floor, Den/Bdrm & 3 Car Htd Gar in Wild Rose. Main floor offers elegant pillars, soaring ceilings, and artistic touches in the bright formal living and dining area. Prepare to be amazed by the chef’s dream kitchen, solid wood cabinetry with abundant storage, granite countertops, a large island with an eating bar, built-in microwave and oven, a food warmer and a spice kitchen with walk-in pantry for daily cooking. Family Room Custom Wall unit with Gas F/P. Den & Full Bath completes the Main level. Upstairs you will find 4 Bdrms, 3 Full Baths, Bonus room, Laundry with Sink & Storage. Huge Master Bdrm had Cozy F/P, 5 Pc Ensuite & a Walk In Closet. Two Bdrms share Jack-Jill Bath Bath & Balcony access. Fourth Bdrm has its own 4 pc Ensuite & Walk in closet complete this level. Fully Finish BSMT comes with SEP ENT., 2nd Kitchen, 4Pc Bath, Laundry, 2 Bdrm, Living/Dining, Rec Room & Wet Bar. Stunning Home. Must See !!!!! (id:51532)
Tags
| Property Summary |
|---|
| Building |
|---|
| Land |
|---|
| Level | Rooms | Dimensions |
|---|---|---|
| Basement | Recreation room | 4.45 m x 5.51 m |
| Second Kitchen | 2.99 m x 4.72 m | |
| Bedroom 5 | 2.98 m x 3.84 m | |
| Bedroom 6 | 3.21 m x 3.53 m | |
| Main level | Living room | 3.37 m x 3.96 m |
| Dining room | 4.52 m x 3.46 m | |
| Kitchen | 4.49 m x 4.34 m | |
| Family room | 7.56 m x 4.4 m | |
| Den | 2.83 m x 3.74 m | |
| Breakfast | 3.3 m x 2.26 m | |
| Second Kitchen | 2.82 m x 4.25 m | |
| Upper Level | Primary Bedroom | 6.38 m x 5.63 m |
| Bedroom 2 | 3.83 m x 3.58 m | |
| Bedroom 3 | 4.46 m x 3.59 m | |
| Bedroom 4 | 4.65 m x 3.4 m | |
| Bonus Room | 4.57 m x 4.05 m |
| Features | |||||
|---|---|---|---|---|---|
| Flat site | Wet bar | Exterior Walls- 2x6" | |||
| No Smoking Home | Built-in wall unit | Attached Garage | |||
| Alarm System | Dishwasher | Garage door opener remote(s) | |||
| Garage door opener | Oven - Built-In | Storage Shed | |||
| Central Vacuum | Dryer | Refrigerator | |||
| Two stoves | Two Washers | Ceiling - 9ft | |||
| Vinyl Windows | |||||































































































