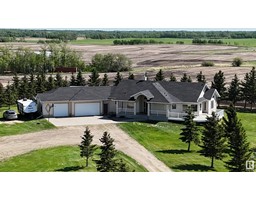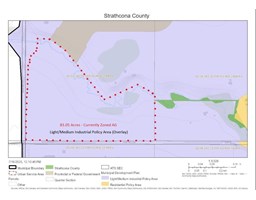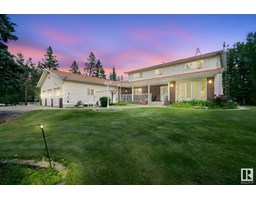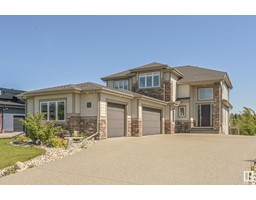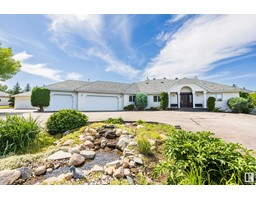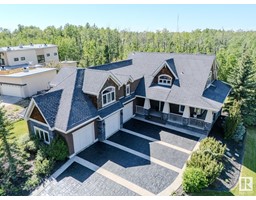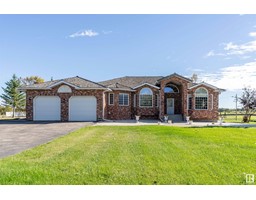#266 54150 RGE ROAD 224 Galloway Park, Rural Strathcona County, Alberta, CA
Address: #266 54150 RGE ROAD 224, Rural Strathcona County, Alberta
Summary Report Property
- MKT IDE4428765
- Building TypeHouse
- Property TypeSingle Family
- StatusBuy
- Added12 weeks ago
- Bedrooms3
- Bathrooms2
- Area1606 sq. ft.
- DirectionNo Data
- Added On07 Apr 2025
Property Overview
Escape to the tranquility of Galloway Park in this breathtaking country residential home, nestled on 3.46 acres. This stunning property offers the perfect blend of natural beauty, country living, and modern amenities. The property's private setting provides a serene atmosphere, surrounded by lush greenery. The perfect retreat for those seeking a peaceful escape from the hustle and bustle of city life. Flooring is ceramic tile and hardwood floors, enjoy floor-to-ceiling windows all around the main level, allowing for an abundance of natural light. Three spacious bedrooms with a 5 piece bath and a 3 piece en-suite perfect for family members or guests. The modern kitchen is equipped with stainless steel appliances and ample counter space, perfect for culinary enthusiasts. The property's oversized double heated garage provides ample space for vehicle storage and hobbies. The backyard features a private deck with custom glass railings, offering an additional outdoor entertaining space. (id:51532)
Tags
| Property Summary |
|---|
| Building |
|---|
| Level | Rooms | Dimensions |
|---|---|---|
| Main level | Living room | 7.8 m x 3.96 m |
| Dining room | 3.1 m x 2.51 m | |
| Kitchen | 4.85 m x 3.14 m | |
| Family room | 4.25 m x 4.01 m | |
| Primary Bedroom | 3.96 m x 3.81 m | |
| Bedroom 2 | 3.69 m x 2.73 m | |
| Bedroom 3 | 3.64 m x 3.09 m | |
| Laundry room | 3.56 m x 3.16 m |
| Features | |||||
|---|---|---|---|---|---|
| Private setting | Treed | Flat site | |||
| Level | Recreational | Attached Garage | |||
| Heated Garage | Oversize | Dishwasher | |||
| Dryer | Oven - Built-In | Refrigerator | |||
| Stove | Washer | ||||



































