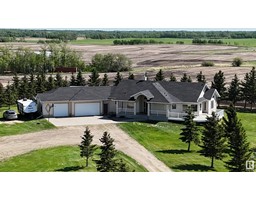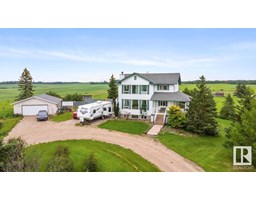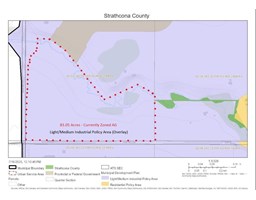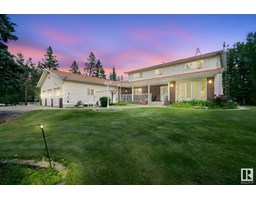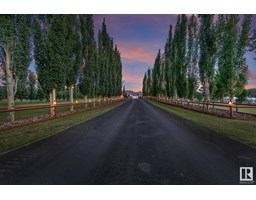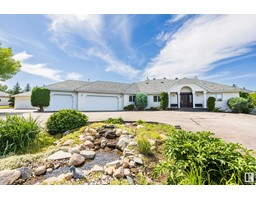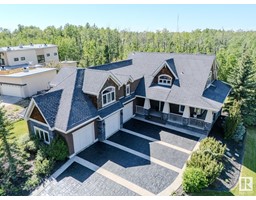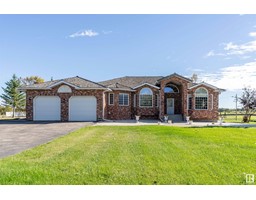51475A RGE ROAD 231 None, Rural Strathcona County, Alberta, CA
Address: 51475A RGE ROAD 231, Rural Strathcona County, Alberta
Summary Report Property
- MKT IDE4444872
- Building TypeHouse
- Property TypeSingle Family
- StatusBuy
- Added6 weeks ago
- Bedrooms5
- Bathrooms5
- Area2264 sq. ft.
- DirectionNo Data
- Added On28 Jun 2025
Property Overview
Prime Location – Hillside Bungalow on 14.11 Acres 8 min to Sherwood Park! With quick access to Anthony Henday, Hwys 14, 16, & 21, this uniquely designed custom built, one owner home offers the perfect blend of country living & urban convenience. Inside, lg entrance w/in-floor heat, closets/storage rm, leads to kitchen/dining rm boasting ample cabinets/counterspace/center island/Butler's pantry, specular view of rolling hills + access to a private patio. Enjoy a sundrenched living room featuring vaulted ceiling, cozy gas F/P + access to a west facing large deck. Three bdrms feature en suite baths + walk-in closets w/organizers. Powder rm & laundry rm complete the main floor plan. Spacious fully developed walkout basement w/in-floor heat includes a family rm w/gas F/P + R/I for sink, 2 addtl generous sized bdrms, 4-pc bath & utility room. Other features: municipal water (trickle system), triple attached garage w/in-floor heat + floor drain, landscaped yard, fruit trees, firepit, pasture w/2 horse shelters. (id:51532)
Tags
| Property Summary |
|---|
| Building |
|---|
| Level | Rooms | Dimensions |
|---|---|---|
| Lower level | Family room | 11.96 m x 7.32 m |
| Bedroom 4 | 3.95 m x 3.91 m | |
| Bedroom 5 | 4.92 m x 4.82 m | |
| Utility room | 2.41 m x 4.83 m | |
| Main level | Living room | 5.85 m x 7.24 m |
| Dining room | 2.26 m x 6.22 m | |
| Kitchen | 3.24 m x 7.24 m | |
| Primary Bedroom | 3.78 m x 4.88 m | |
| Bedroom 2 | 4.37 m x 3.04 m | |
| Bedroom 3 | 3.9 m x 3.04 m | |
| Laundry room | 1.96 m x 2.69 m | |
| Storage | Measurements not available |
| Features | |||||
|---|---|---|---|---|---|
| Hillside | Rolling | No back lane | |||
| Wood windows | Closet Organizers | No Smoking Home | |||
| Agriculture | Attached Garage | Alarm System | |||
| Dishwasher | Dryer | Fan | |||
| Freezer | Garage door opener remote(s) | Garage door opener | |||
| Hood Fan | Oven - Built-In | Microwave | |||
| Refrigerator | Stove | Central Vacuum | |||
| Washer | Window Coverings | ||||



























































