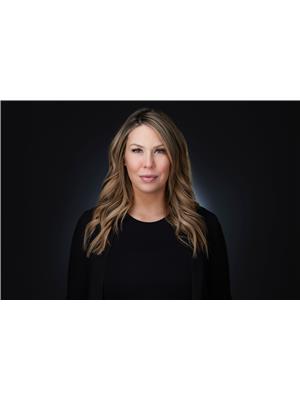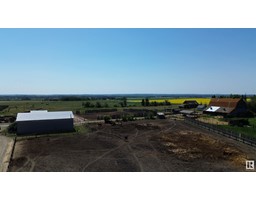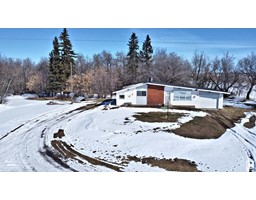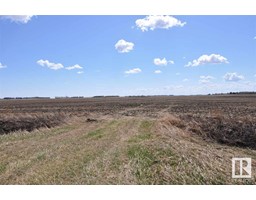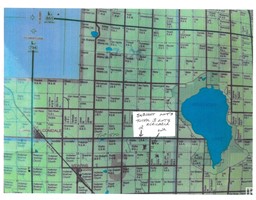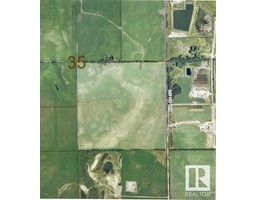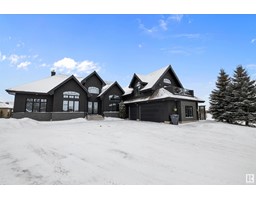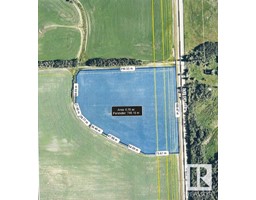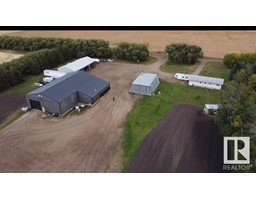52 Viscount DR Upper Viscount Estate, Rural Sturgeon County, Alberta, CA
Address: 52 Viscount DR, Rural Sturgeon County, Alberta
Summary Report Property
- MKT IDE4430385
- Building TypeHouse
- Property TypeSingle Family
- StatusBuy
- Added6 days ago
- Bedrooms3
- Bathrooms3
- Area1535 sq. ft.
- DirectionNo Data
- Added On11 Apr 2025
Property Overview
ESTATE LIVING AT A GREAT PRICE! Check out this beautifully upgraded estate bungalow, nestled on a serene 1 acre lot. The heart of the home is the kitchen, featuring new appliances and upgraded cabinetry. The adjoining breakfast nook provides easy access to the deck to enjoy the south facing backyard. The main floor features 3 bedrooms and two full bathrooms. The large family room is perfect for unwinding by a cozy wood-burning fireplace and a formal dining space. Convenience is key with the oversized double attached garage leading directly into the main floor laundry. Downstairs find an additional full bathroom and potential for a future fourth bedroom. A large rec space, second wood-burning fireplace and ample storage! As you explore the basement, open every door- you’ll eventually find the entrance to an underground wine cellar. Outside, the amenities continue to impress with a greenhouse; chicken coop and fire pit. 10 mins into Edmonton, 5 mins into St.Albert, on city water and sewer! (id:51532)
Tags
| Property Summary |
|---|
| Building |
|---|
| Level | Rooms | Dimensions |
|---|---|---|
| Basement | Family room | 4.34 m x 7.61 m |
| Den | 3.07 m x 3.26 m | |
| Bonus Room | 4.6 m x 3.26 m | |
| Main level | Living room | 4.43 m x 5.86 m |
| Dining room | 3.45 m x 3.41 m | |
| Kitchen | 4.27 m x 4.61 m | |
| Primary Bedroom | 4.27 m x 4.61 m | |
| Bedroom 2 | 3.1 m x 3 m | |
| Bedroom 3 | 2.71 m x 3.33 m |
| Features | |||||
|---|---|---|---|---|---|
| Treed | Corner Site | No back lane | |||
| Closet Organizers | No Smoking Home | Stall | |||
| Attached Garage | Oversize | Dishwasher | |||
| Dryer | Garage door opener remote(s) | Garage door opener | |||
| Hood Fan | Oven - Built-In | Refrigerator | |||
| Storage Shed | Stove | Washer | |||
| Window Coverings | |||||
























