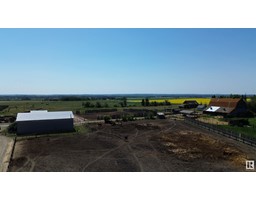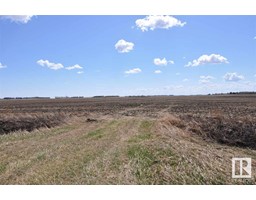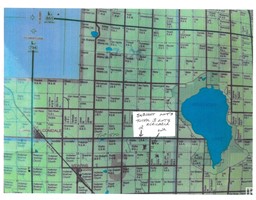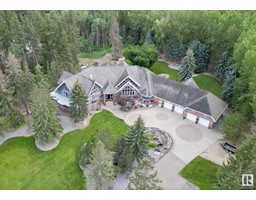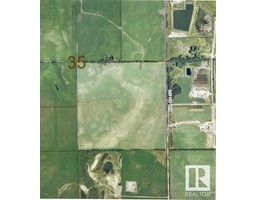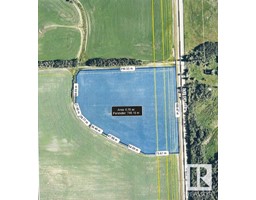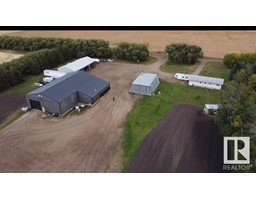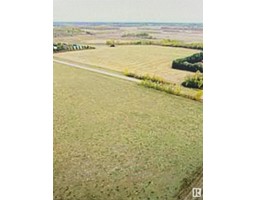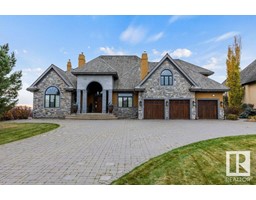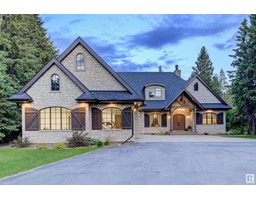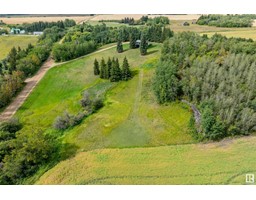25214 COAL MINE RD Greystone Manor, Rural Sturgeon County, Alberta, CA
Address: 25214 COAL MINE RD, Rural Sturgeon County, Alberta
Summary Report Property
- MKT IDE4428324
- Building TypeHouse
- Property TypeSingle Family
- StatusBuy
- Added6 weeks ago
- Bedrooms5
- Bathrooms5
- Area3156 sq. ft.
- DirectionNo Data
- Added On07 Apr 2025
Property Overview
A stunning 4/5-bedroom walk-out bungalow with 5,490 sq.ft. backs onto a peaceful pond just minutes from the city. The grand foyer leads to an entertainer’s dream layout with soaring ceilings, open spaces, massive windows, a built in main-floor speaker system and a 2-sided fireplace. The chef-inspired kitchen boasts custom cabinetry, granite, stainless steel, a gas stove, dual ovens, and a butler’s pantry. Radiant heated floors run throughout. The main bedroom has a 2-sided fireplace, a 5-piece ensuite with one of two steam showers, a large walk-in closet, and deck access. The second bedroom, lofted above the quad garage, offers vaulted ceilings, a walk-in closet, an ensuite, and a private patio. The basement wows with hardwood, a wet bar, a rec area, two more bedrooms, and two additional baths (one featuring the second steam shower). The property has a boiler system and it also includes a water irrigation system for the frontyard and backyard! This home perfectly balances luxury and comfort—truly a 10+! (id:51532)
Tags
| Property Summary |
|---|
| Building |
|---|
| Level | Rooms | Dimensions |
|---|---|---|
| Basement | Bedroom 4 | 4.86 m x 4 m |
| Bedroom 5 | 4.67 m x 7.61 m | |
| Other | 5.02 m x 5.92 m | |
| Recreation room | 7.66 m x 6.6 m | |
| Main level | Living room | 4.55 m x 4.87 m |
| Dining room | 4.44 m x 3.61 m | |
| Kitchen | 4.37 m x 5.89 m | |
| Family room | 4.09 m x 4.4 m | |
| Primary Bedroom | 7.32 m x 7.65 m | |
| Bedroom 2 | 4.15 m x 4.09 m | |
| Bedroom 3 | 8.14 m x 5.5 m |
| Features | |||||
|---|---|---|---|---|---|
| See remarks | Wet bar | Attached Garage | |||
| Dryer | Garage door opener remote(s) | Garage door opener | |||
| Garburator | Hood Fan | Microwave | |||
| Refrigerator | Gas stove(s) | Washer | |||
| Dishwasher | Low | Central air conditioning | |||
| Vinyl Windows | |||||































































