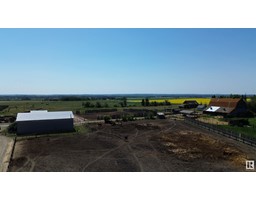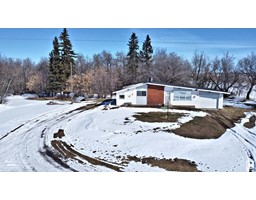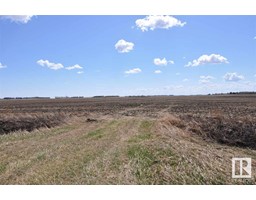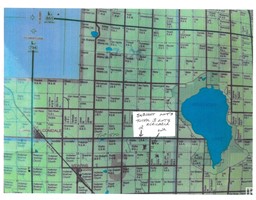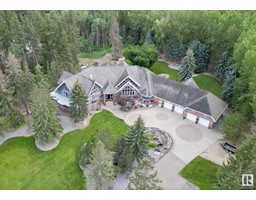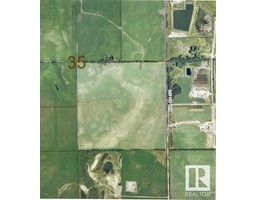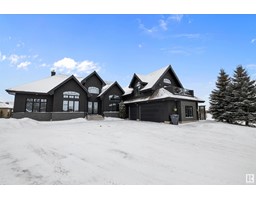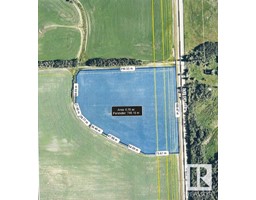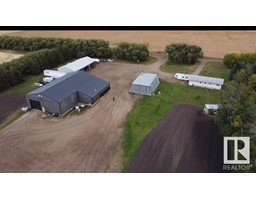128 25122 STURGEON RD River's Gate, Rural Sturgeon County, Alberta, CA
Address: 128 25122 STURGEON RD, Rural Sturgeon County, Alberta
Summary Report Property
- MKT IDE4431287
- Building TypeHouse
- Property TypeSingle Family
- StatusBuy
- Added5 hours ago
- Bedrooms4
- Bathrooms4
- Area3377 sq. ft.
- DirectionNo Data
- Added On28 Apr 2025
Property Overview
Stunning 3376 sq. ft. two storey in prestigious River's Gate located just minutes from St. Albert and Edmonton. This home will make you take notice from the moment you enter with soaring ceilings, tons of natural light and spiral staircase leading to the upper floor. Open concept with a large living room complete with fireplace. Contemporary kitchen featuring stainless steel appliances, quartz countertops and a large island. A walk-in pantry and spice kitchen with second fridge and stove are adjacent. The upstairs has 3 bedrooms including a huge primary with a 5 piece ensuite and huge walk-in closet with access to the laundry room. The 2nd and 3rd bedrooms each have walk-in closets and share a 5 piece bath. There are 2nd floor balconies at the front and rear of the home as well! Fully finished basement offers a giant rec room with wet bar, 4th bedroom and full bath. Heated triple garage, 2 central A/Cs, Bluetooth controlled sound and multi-camera security system installed. Some photos virtually staged. (id:51532)
Tags
| Property Summary |
|---|
| Building |
|---|
| Level | Rooms | Dimensions |
|---|---|---|
| Basement | Bedroom 4 | 5.22 m x 3.98 m |
| Recreation room | 10.67 m x 12.06 m | |
| Utility room | 6.39 m x 3.33 m | |
| Main level | Living room | 6.18 m x 5.55 m |
| Dining room | 4.71 m x 2.29 m | |
| Kitchen | 4.73 m x 5.64 m | |
| Den | 2.88 m x 3.56 m | |
| Second Kitchen | 1.68 m x 3.96 m | |
| Mud room | 2.88 m x 4.65 m | |
| Upper Level | Primary Bedroom | 4.72 m x 5.63 m |
| Bedroom 2 | 3.88 m x 4.45 m | |
| Bedroom 3 | 3.82 m x 4.13 m | |
| Laundry room | 3.55 m x 1.87 m |
| Features | |||||
|---|---|---|---|---|---|
| Flat site | Wet bar | No Animal Home | |||
| No Smoking Home | Heated Garage | Attached Garage | |||
| Alarm System | Dishwasher | Dryer | |||
| Hood Fan | Oven - Built-In | Microwave | |||
| Stove | Central Vacuum | Washer | |||
| Refrigerator | Central air conditioning | Ceiling - 10ft | |||
| Vinyl Windows | |||||



























































