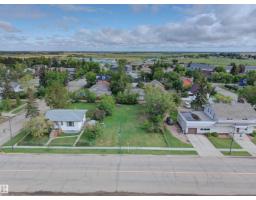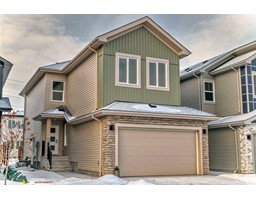7905 96 AV McNicol, Fort Saskatchewan, Alberta, CA
Address: 7905 96 AV, Fort Saskatchewan, Alberta
4 Beds2 Baths1065 sqftStatus: Buy Views : 787
Price
$409,900
Summary Report Property
- MKT IDE4420212
- Building TypeHouse
- Property TypeSingle Family
- StatusBuy
- Added10 hours ago
- Bedrooms4
- Bathrooms2
- Area1065 sq. ft.
- DirectionNo Data
- Added On05 Feb 2025
Property Overview
Cul de sac location is where you will find this fully developed 3+1 bedroom bungalow with a two-car 26'(L) x 22'(w) heated detached garage within walking distance to schools and parks. The open-concept main floor has a spacious living room with a bay window overlooking the eating area, and a U-shaped kitchen with cappuccino cabinets boasts ample cupboard space. Ideal location for those family gatherings. The three bedrooms with ample closet space and the four-piece bathroom complete this level. Downstairs developments include a 3-piece bathroom, bedroom, large recreation room, utility and laundry area with ample storage area. Enjoy relaxing on your 20' x 12' deck in your private backyard or around the fire pit. (id:51532)
Tags
| Property Summary |
|---|
Property Type
Single Family
Building Type
House
Storeys
1
Square Footage
1065.95 sqft
Title
Freehold
Neighbourhood Name
McNicol
Land Size
592.72 m2
Built in
1979
Parking Type
Detached Garage,Heated Garage
| Building |
|---|
Bathrooms
Total
4
Interior Features
Appliances Included
Dishwasher, Dryer, Fan, Garage door opener remote(s), Garage door opener, Refrigerator, Storage Shed, Stove, Central Vacuum, Washer, Window Coverings
Basement Type
Full (Finished)
Building Features
Features
Cul-de-sac, Flat site
Style
Detached
Architecture Style
Bungalow
Square Footage
1065.95 sqft
Fire Protection
Smoke Detectors
Structures
Deck
Heating & Cooling
Heating Type
Forced air
Neighbourhood Features
Community Features
Public Swimming Pool
Amenities Nearby
Playground, Public Transit, Schools
Parking
Parking Type
Detached Garage,Heated Garage
| Level | Rooms | Dimensions |
|---|---|---|
| Basement | Bedroom 4 | 3.66 m x 2.98 m |
| Main level | Living room | 4.63 m x 4.64 m |
| Dining room | 0.83 m x 2.13 m | |
| Kitchen | 3.11 m x 2.83 m | |
| Primary Bedroom | 3.35 m x 3.35 m | |
| Bedroom 2 | 2.74 m x 2.38 m | |
| Bedroom 3 | 2.93 m x 2.74 m |
| Features | |||||
|---|---|---|---|---|---|
| Cul-de-sac | Flat site | Detached Garage | |||
| Heated Garage | Dishwasher | Dryer | |||
| Fan | Garage door opener remote(s) | Garage door opener | |||
| Refrigerator | Storage Shed | Stove | |||
| Central Vacuum | Washer | Window Coverings | |||




























































