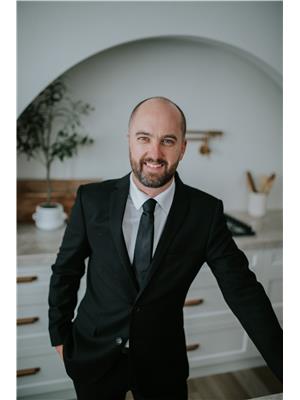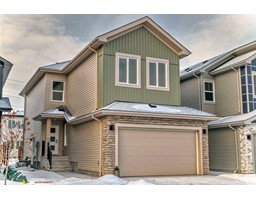9 ASPEN GA Westpark_FSAS, Fort Saskatchewan, Alberta, CA
Address: 9 ASPEN GA, Fort Saskatchewan, Alberta
Summary Report Property
- MKT IDE4420716
- Building TypeHouse
- Property TypeSingle Family
- StatusBuy
- Added2 hours ago
- Bedrooms4
- Bathrooms4
- Area1920 sq. ft.
- DirectionNo Data
- Added On07 Feb 2025
Property Overview
Welcome to 9 Aspen Gate, a well-maintained 1,921 sq. ft. two-story home in the heart of Westpark. With a fully finished basement, 4 bedrooms, and plenty of living space, this home is perfect for a growing family. The main floor features an open-concept layout with a spacious living area, a functional kitchen, and a dining space that flows seamlessly to the backyard. A den on the main floor offers the perfect space for a home office, playroom, or study area. Upstairs, you’ll find three bedrooms, including a primary suite with a 4-piece ensuite and walk-in closet, plus a bonus room—ideal for a second living area, media space, or playroom. The fully finished basement provides even more space with a large rec room and plenty of storage. The landscaped yard offers room to relax and enjoy the outdoors. Conveniently located close to the dog park, boat launch, and all major amenities, this home is in a fantastic location for families and outdoor enthusiasts. (id:51532)
Tags
| Property Summary |
|---|
| Building |
|---|
| Land |
|---|
| Level | Rooms | Dimensions |
|---|---|---|
| Basement | Family room | 5.26 m x 5.41 m |
| Bedroom 4 | 3.17 m x 2.5 m | |
| Main level | Living room | 4.01 m x 4.25 m |
| Dining room | 3.7 m x 2.89 m | |
| Kitchen | 3.97 m x 3.01 m | |
| Den | 3.48 m x 2.73 m | |
| Upper Level | Primary Bedroom | 3.91 m x 4.15 m |
| Bedroom 2 | 3.2 m x 2.85 m | |
| Bedroom 3 | 3.19 m x 2.94 m | |
| Bonus Room | 5.78 m x 3.98 m |
| Features | |||||
|---|---|---|---|---|---|
| Flat site | No back lane | Closet Organizers | |||
| Exterior Walls- 2x6" | No Smoking Home | Attached Garage | |||
| Dishwasher | Dryer | Garage door opener remote(s) | |||
| Garage door opener | Hood Fan | Refrigerator | |||
| Storage Shed | Stove | Washer | |||
| Window Coverings | Vinyl Windows | ||||





























































