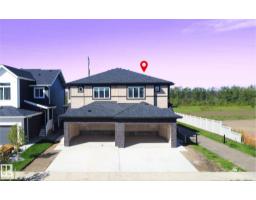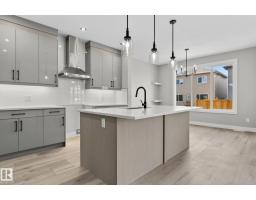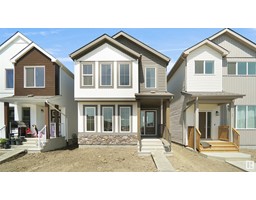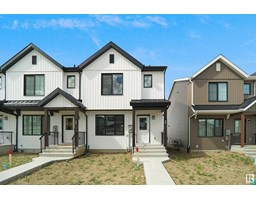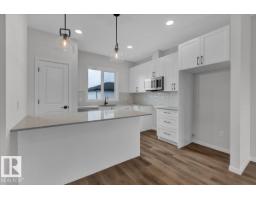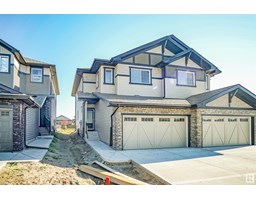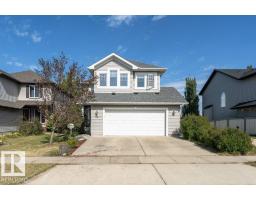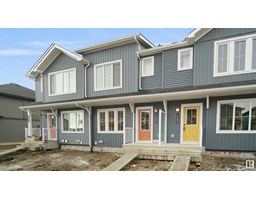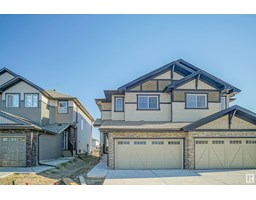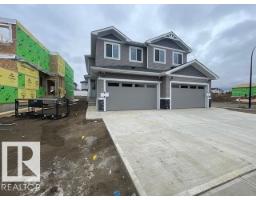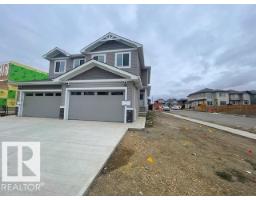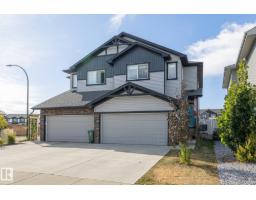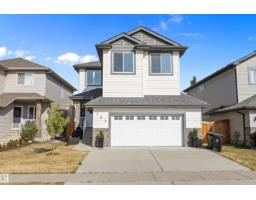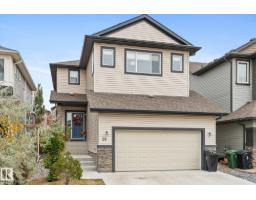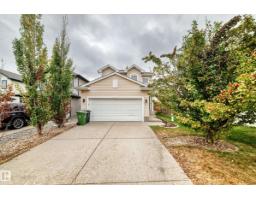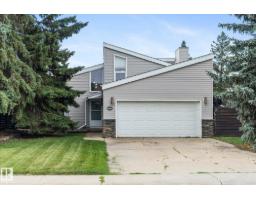9709 93 AV Sherridon Heights, Fort Saskatchewan, Alberta, CA
Address: 9709 93 AV, Fort Saskatchewan, Alberta
Summary Report Property
- MKT IDE4460372
- Building TypeHouse
- Property TypeSingle Family
- StatusBuy
- Added1 weeks ago
- Bedrooms4
- Bathrooms3
- Area1163 sq. ft.
- DirectionNo Data
- Added On13 Oct 2025
Property Overview
Welcome to this beautifully updated bungalow. The low-maintenance front yard is designed with rock flower beds and walkways that lead to a spacious front entry featuring a built-in seat & feature wood wall. Inside, the bright & open living room offers a large window that floods the space with natural light & showcases new vinyl plank flooring. The stunning, fully renovated kitchen boasts a tile backsplash, quartz counters, stainless steel appliances with gas stove & a huge island seating five that opens to a dining area with custom storage cabinetry. Wainscoting & a gorgeous wood beam add warmth & character throughout the main floor. The primary bedroom has its own two-piece ensuite, & with two additional bedrooms & a four-piece bath this completes the main level. The fully finished basement provides a family rm, flex space, den, laundry rm & a fourth bedroom with an ensuite. The single detached garage, along with a fenced backyard, deck & tree house make this home ready for endless summer fun. (id:51532)
Tags
| Property Summary |
|---|
| Building |
|---|
| Land |
|---|
| Level | Rooms | Dimensions |
|---|---|---|
| Basement | Family room | Measurements not available |
| Den | Measurements not available | |
| Bedroom 4 | Measurements not available | |
| Laundry room | Measurements not available | |
| Main level | Living room | Measurements not available |
| Dining room | Measurements not available | |
| Kitchen | Measurements not available | |
| Primary Bedroom | Measurements not available | |
| Bedroom 2 | Measurements not available | |
| Bedroom 3 | Measurements not available |
| Features | |||||
|---|---|---|---|---|---|
| See remarks | Oversize | Detached Garage | |||
| Dishwasher | Dryer | Refrigerator | |||
| Gas stove(s) | Washer | Window Coverings | |||


























































