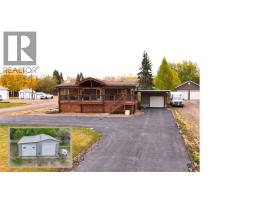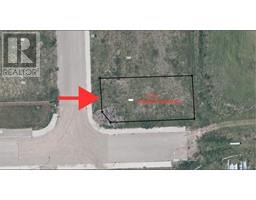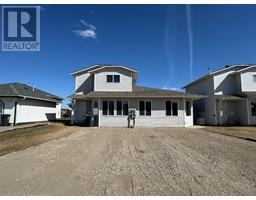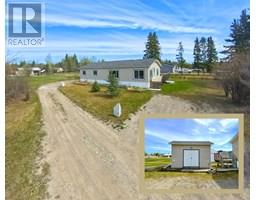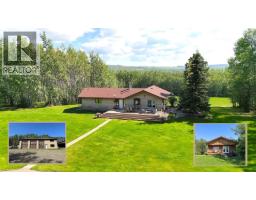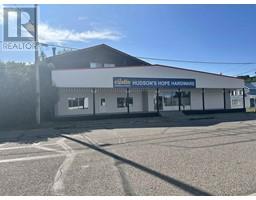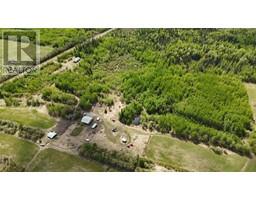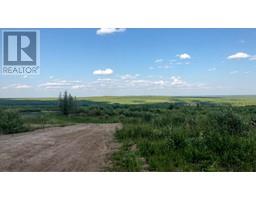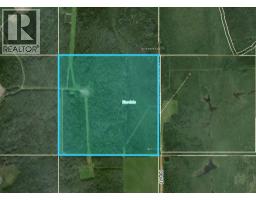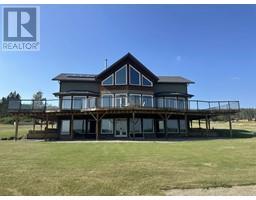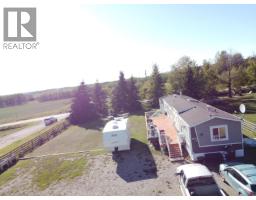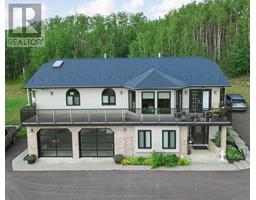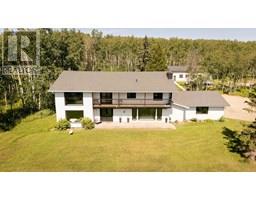10711 110 STREET, Fort St. John, British Columbia, CA
Address: 10711 110 STREET, Fort St. John, British Columbia
Summary Report Property
- MKT IDR2978674
- Building TypeHouse
- Property TypeSingle Family
- StatusBuy
- Added23 weeks ago
- Bedrooms6
- Bathrooms3
- Area2605 sq. ft.
- DirectionNo Data
- Added On18 Mar 2025
Property Overview
* PREC - Personal Real Estate Corporation. Looking for more space in a sought-after neighborhood? This 6-bed, 3-bath Kona-built home in Sunset Ridge offers a perfect blend of style, comfort, and functionality. The open-concept living area is anchored by a stunning electric fireplace, creating a warm & inviting atmosphere. The quartz countertops & butler’s kitchen provide both elegance & practicality, making meal prep & entertaining effortless. Step outside to a sundeck and fire pit, perfect for hosting gatherings or unwinding in the partially fenced yard. Built with James Hardie siding, this home combines durability with standout curb appeal. Located near an elementary school and scenic walking paths, it’s ideal for families looking for convenience and community. Whether you're upgrading to more space or seeking a home designed for modern living, this property has it all. Schedule your private showing today & experience everything this exceptional home has to offer! (id:51532)
Tags
| Property Summary |
|---|
| Building |
|---|
| Level | Rooms | Dimensions |
|---|---|---|
| Basement | Bedroom 4 | 12 ft ,1 in x 20 ft ,8 in |
| Living room | 25 ft ,1 in x 21 ft ,7 in | |
| Laundry room | 5 ft ,1 in x 6 ft ,7 in | |
| Bedroom 5 | 15 ft ,8 in x 12 ft ,6 in | |
| Bedroom 6 | 14 ft x 9 ft ,1 in | |
| Main level | Foyer | 4 ft ,3 in x 6 ft ,5 in |
| Living room | 17 ft ,2 in x 21 ft ,1 in | |
| Kitchen | 12 ft ,9 in x 9 ft ,7 in | |
| Pantry | 24 ft ,1 in x 6 ft ,3 in | |
| Dining room | 13 ft ,8 in x 15 ft ,4 in | |
| Primary Bedroom | 13 ft ,4 in x 10 ft ,1 in | |
| Other | 3 ft ,9 in x 5 ft ,8 in | |
| Bedroom 2 | 11 ft ,1 in x 10 ft ,6 in | |
| Bedroom 3 | 11 ft ,7 in x 12 ft ,8 in |
| Features | |||||
|---|---|---|---|---|---|
| Garage(2) | Open | Washer | |||
| Dryer | Refrigerator | Stove | |||
| Dishwasher | |||||










































