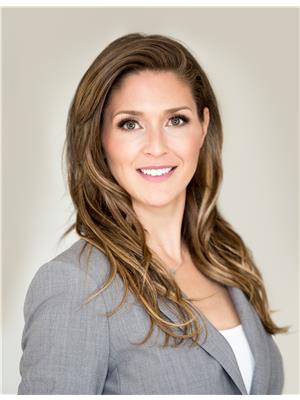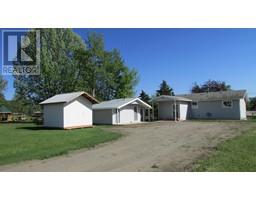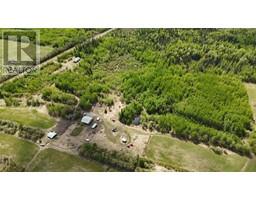11011 114 AVENUE, Fort St. John, British Columbia, CA
Address: 11011 114 AVENUE, Fort St. John, British Columbia
Summary Report Property
- MKT IDR2886863
- Building TypeHouse
- Property TypeSingle Family
- StatusBuy
- Added18 weeks ago
- Bedrooms4
- Bathrooms3
- Area2670 sq. ft.
- DirectionNo Data
- Added On17 Jul 2024
Property Overview
* PREC - Personal Real Estate Corporation. Welcome to Westridge Estates! This beautiful, cared-for home is tucked away on a quiet, family-friendly street steps from walking trails & Finch School. Boasting 4 beds, 3 baths & an attached double garage. As you enter, you're greeted w/hardwood flooring leading you into the open-concept design w/9' ceilings & abundant natural light. The living room is warm & inviting with a N/G fireplace for cozy evenings in. The adjacent kitchen features S/S appliances, quartz counters & dining area w/great access to the deck. The main floor has 3 beds; the primary w/ensuite. Downstairs, enjoy a finished bsmt with rec room, bed, bath, office & laundry space. The backyard is completely fenced & comes w/a luxurious 13-foot swim-spa for year-round enjoyment, fire pit area & sundeck for entertaining!! (id:51532)
Tags
| Property Summary |
|---|
| Building |
|---|
| Level | Rooms | Dimensions |
|---|---|---|
| Basement | Recreational, Games room | 37 ft ,1 in x 20 ft ,1 in |
| Bedroom 4 | 14 ft ,6 in x 14 ft ,5 in | |
| Storage | 9 ft ,1 in x 4 ft ,1 in | |
| Office | 10 ft ,3 in x 8 ft ,8 in | |
| Laundry room | 5 ft ,1 in x 14 ft ,6 in | |
| Main level | Foyer | 12 ft ,7 in x 5 ft ,2 in |
| Living room | 15 ft ,2 in x 26 ft ,4 in | |
| Kitchen | 15 ft ,2 in x 8 ft ,5 in | |
| Primary Bedroom | 13 ft ,1 in x 11 ft ,4 in | |
| Bedroom 2 | 10 ft ,5 in x 10 ft ,1 in | |
| Bedroom 3 | 10 ft ,3 in x 10 ft ,1 in |
| Features | |||||
|---|---|---|---|---|---|
| Garage(2) | Washer | Dryer | |||
| Refrigerator | Stove | Dishwasher | |||
| Hot Tub | |||||




























































