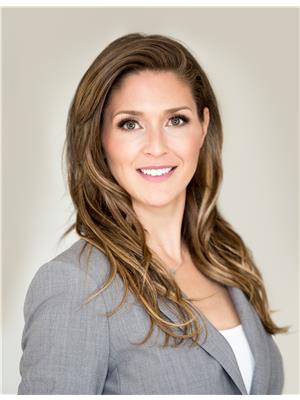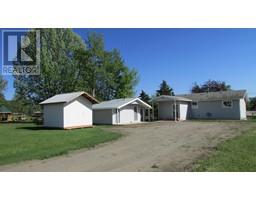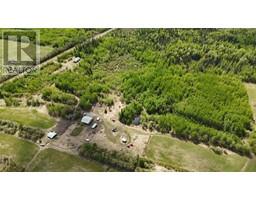8711 113 AVENUE, Fort St. John, British Columbia, CA
Address: 8711 113 AVENUE, Fort St. John, British Columbia
Summary Report Property
- MKT IDR2916971
- Building TypeHouse
- Property TypeSingle Family
- StatusBuy
- Added13 weeks ago
- Bedrooms3
- Bathrooms3
- Area1992 sq. ft.
- DirectionNo Data
- Added On20 Aug 2024
Property Overview
* PREC - Personal Real Estate Corporation. Welcome to this stunning 3-bed, 3-bath family home in the highly sought-after Panorama Ridge neighborhood. Steps from Anne Roberts Elem., the hospital, & the golf course. Inside, the immaculate interior is sure to impress with a contemporary open-concept main floor, filled w/natural light & featuring a custom alder kitchen designed for effortless entertaining. Upstairs, are 3 spacious loft-style bedrooms that offer comfort & style, complemented by a beautifully appointed bathroom. The fully finished bsmt provides ample space for a family room and flex areas, ensuring there's room for everyone. Outside, enjoy a fenced backyard, a covered front porch, a back sundeck for relaxing, and a 12x 16 shed for extra storage or workspace. This home truly has it all! (id:51532)
Tags
| Property Summary |
|---|
| Building |
|---|
| Level | Rooms | Dimensions |
|---|---|---|
| Above | Primary Bedroom | 13 ft ,3 in x 11 ft |
| Bedroom 2 | 9 ft ,1 in x 9 ft ,7 in | |
| Other | 5 ft ,1 in x 4 ft | |
| Bedroom 3 | 8 ft ,1 in x 8 ft ,1 in | |
| Basement | Family room | 15 ft ,1 in x 15 ft ,7 in |
| Flex Space | 12 ft ,1 in x 9 ft ,1 in | |
| Utility room | 13 ft ,9 in x 5 ft ,1 in | |
| Storage | 7 ft x 4 ft | |
| Main level | Foyer | 5 ft ,1 in x 5 ft |
| Living room | 13 ft ,9 in x 11 ft ,9 in | |
| Kitchen | 12 ft ,1 in x 10 ft ,6 in | |
| Dining room | 11 ft x 10 ft |
| Features | |||||
|---|---|---|---|---|---|
| Open | Washer | Dryer | |||
| Refrigerator | Stove | Dishwasher | |||






















































