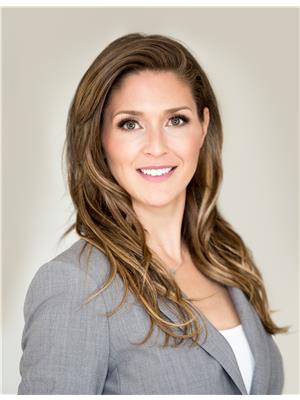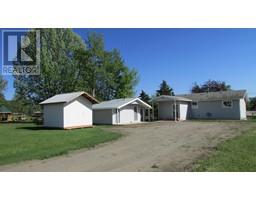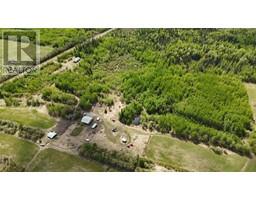11716 88 STREET, Fort St. John, British Columbia, CA
Address: 11716 88 STREET, Fort St. John, British Columbia
Summary Report Property
- MKT IDR2889789
- Building TypeHouse
- Property TypeSingle Family
- StatusBuy
- Added4 weeks ago
- Bedrooms7
- Bathrooms4
- Area4158 sq. ft.
- DirectionNo Data
- Added On17 Jul 2024
Property Overview
* PREC - Personal Real Estate Corporation. Have you been dreaming of a home that your family will never outgrow? This immaculate property has 7 bedrooms, 4 bathrooms, attached oversized garage (easily park 2 trucks) & RV parking. Nestled in a quiet cul-de-sac steps away from Fish Creek trails, golf course, & Ambrose Elem. The main floor is bright & features an open-concept design w/a wood-burning fireplace in the living room. A spacious kitchen/dining area with an-eat in island. Upstairs, you'll find 5 bedrooms, all on one floor, the master bedroom w/walk-through closet & ensuite & a bonus family room. The fully finished bsmt offers a rec room, 2 bedrooms laundry & bathroom. Step out onto the covered sundeck with a hot tub, overlooking your fenced, treed & manicured back yard; great for entertaining year-round. One-of-a kind gem!! (id:51532)
Tags
| Property Summary |
|---|
| Building |
|---|
| Level | Rooms | Dimensions |
|---|---|---|
| Above | Family room | 30 ft ,2 in x 22 ft ,2 in |
| Primary Bedroom | 14 ft x 14 ft ,5 in | |
| Other | 6 ft ,9 in x 4 ft ,9 in | |
| Bedroom 2 | 9 ft ,1 in x 8 ft ,4 in | |
| Bedroom 3 | 9 ft ,1 in x 8 ft ,1 in | |
| Bedroom 4 | 14 ft x 10 ft ,6 in | |
| Bedroom 5 | 12 ft ,1 in x 10 ft | |
| Basement | Recreational, Games room | 17 ft ,5 in x 27 ft ,3 in |
| Bedroom 6 | 9 ft ,4 in x 13 ft ,7 in | |
| Additional bedroom | 9 ft ,4 in x 13 ft ,4 in | |
| Storage | 10 ft ,5 in x 10 ft ,7 in | |
| Utility room | 6 ft ,6 in x 10 ft ,7 in | |
| Main level | Foyer | 14 ft ,7 in x 8 ft ,1 in |
| Living room | 16 ft ,9 in x 19 ft | |
| Dining room | 11 ft ,7 in x 11 ft ,9 in | |
| Kitchen | 13 ft ,9 in x 22 ft ,9 in | |
| Dining nook | 13 ft ,1 in x 7 ft ,4 in | |
| Laundry room | 6 ft ,6 in x 11 ft ,5 in |
| Features | |||||
|---|---|---|---|---|---|
| Garage(2) | RV | Washer | |||
| Dryer | Refrigerator | Stove | |||
| Dishwasher | Hot Tub | Central air conditioning | |||






























































