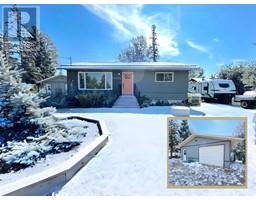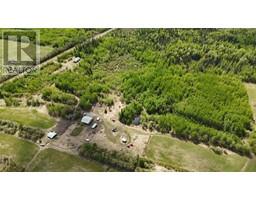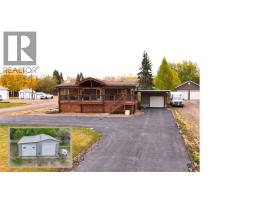9311 114A AVENUE, Fort St. John, British Columbia, CA
Address: 9311 114A AVENUE, Fort St. John, British Columbia
Summary Report Property
- MKT IDR2951190
- Building TypeHouse
- Property TypeSingle Family
- StatusBuy
- Added3 days ago
- Bedrooms4
- Bathrooms3
- Area2413 sq. ft.
- DirectionNo Data
- Added On20 Dec 2024
Property Overview
* PREC - Personal Real Estate Corporation. Searching for a custom-built home that combines elegance & comfort? This exquisite two-storey with unfinished basement, built by Clarence Haugen, offers timeless quality just blocks from Kin Park, walking paths, & Bert Ambrose School. Nestled on a sprawling 10,600 sq ft private lot, this property boasts vaulted ceilings & exposed timber framing that set it apart. Inside, you'll find 4 bedrooms & 3 bathrooms, including a primary bedroom with a walk-in closet & ensuite. Stunning maple hardwood floors, solid oak cabinets, & a beautiful living room fireplace framed in Tyndall stone add warmth & character. Pella windows flood the home with natural light, enhancing the inviting atmosphere. Whether you're upgrading to accommodate your growing needs or relocating to a serene, family-friendly area, this home offers exceptional craftsmanship, modern comfort, & a sought-after location that truly checks all the boxes. (id:51532)
Tags
| Property Summary |
|---|
| Building |
|---|
| Level | Rooms | Dimensions |
|---|---|---|
| Above | Primary Bedroom | 18 ft ,5 in x 15 ft ,1 in |
| Other | 6 ft ,7 in x 7 ft ,9 in | |
| Bedroom 3 | 12 ft ,6 in x 12 ft ,2 in | |
| Bedroom 4 | 13 ft ,6 in x 12 ft ,2 in | |
| Basement | Other | 31 ft ,5 in x 14 ft ,8 in |
| Storage | 29 ft ,1 in x 14 ft ,3 in | |
| Family room | 17 ft ,1 in x 36 ft ,4 in | |
| Main level | Foyer | 12 ft ,1 in x 10 ft ,2 in |
| Living room | 15 ft ,7 in x 15 ft ,3 in | |
| Kitchen | 18 ft x 14 ft ,6 in | |
| Laundry room | 5 ft ,9 in x 6 ft ,1 in | |
| Dining room | 17 ft ,3 in x 12 ft ,7 in | |
| Family room | 17 ft ,3 in x 23 ft ,3 in | |
| Bedroom 2 | 11 ft ,1 in x 9 ft |
| Features | |||||
|---|---|---|---|---|---|
| Garage(2) | Open | Washer | |||
| Dryer | Refrigerator | Stove | |||
| Dishwasher | |||||



































































