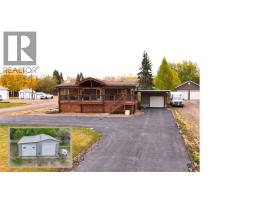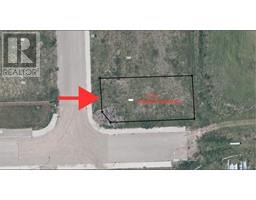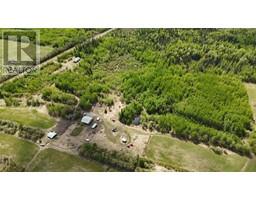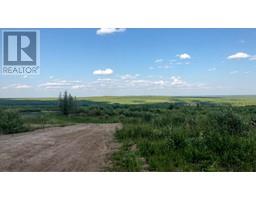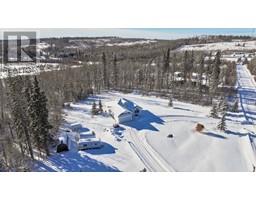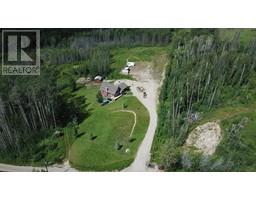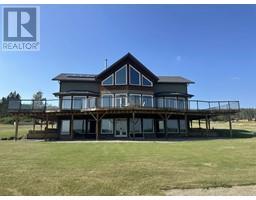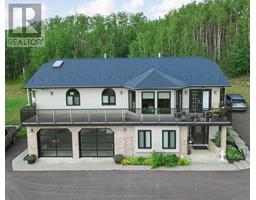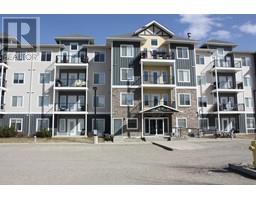9885 73 AVENUE, Fort St. John, British Columbia, CA
Address: 9885 73 AVENUE, Fort St. John, British Columbia
Summary Report Property
- MKT IDR2959651
- Building TypeHouse
- Property TypeSingle Family
- StatusBuy
- Added13 weeks ago
- Bedrooms5
- Bathrooms2
- Area2665 sq. ft.
- DirectionNo Data
- Added On14 Mar 2025
Property Overview
* PREC - Personal Real Estate Corporation. Enjoy solitude at this 5-acre oasis just outside city limits with so many updates & indoor parking for your vehicles & toys in the attached DBL garage & 23'x28' detached garage. Don't be surprised if you catch a glimpse of local wildlife. Bright 5 bdrm, 2 bath home with large windows overlooking the property & gardens. Enjoy coffee on the covered sundeck just off the dining area. Large pantry & island in the central kitchen with new countertops. 3 bdrms have walk-in-closets & massive family room in the finished basement. Updates include: new roof 2019, new well 2020, carpet in 2022, furnace 2019, 2 new 40-gallon hot water tanks for heating the basement & garage, Fresh paint & new flooring in 2 bedrooms 2024. Fully fenced area for kids/pets. Greenhouse & fenced garden for the green-thumb! (id:51532)
Tags
| Property Summary |
|---|
| Building |
|---|
| Level | Rooms | Dimensions |
|---|---|---|
| Basement | Recreational, Games room | 20 ft ,6 in x 29 ft |
| Bedroom 4 | 11 ft ,1 in x 11 ft ,7 in | |
| Other | 6 ft ,4 in x 4 ft ,1 in | |
| Bedroom 5 | 16 ft ,2 in x 11 ft ,6 in | |
| Laundry room | 8 ft ,7 in x 11 ft ,6 in | |
| Other | 7 ft ,7 in x 5 ft | |
| Main level | Foyer | 11 ft x 5 ft ,1 in |
| Living room | 22 ft ,1 in x 17 ft ,5 in | |
| Dining room | 12 ft ,3 in x 11 ft ,7 in | |
| Kitchen | 12 ft ,4 in x 11 ft ,7 in | |
| Primary Bedroom | 14 ft ,9 in x 11 ft ,8 in | |
| Other | 7 ft ,8 in x 5 ft | |
| Bedroom 2 | 9 ft ,7 in x 11 ft ,7 in | |
| Bedroom 3 | 10 ft ,1 in x 11 ft ,6 in |
| Features | |||||
|---|---|---|---|---|---|
| Detached Garage | Garage(2) | RV | |||
| Washer | Dryer | Refrigerator | |||
| Stove | Dishwasher | ||||










































