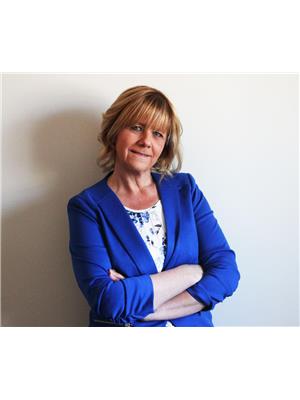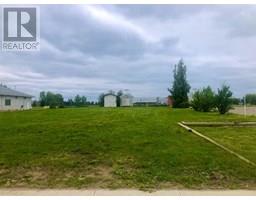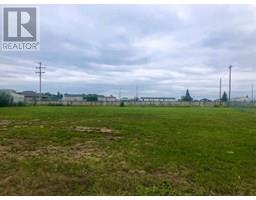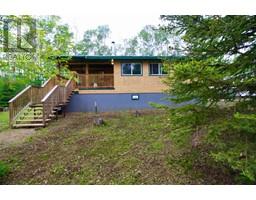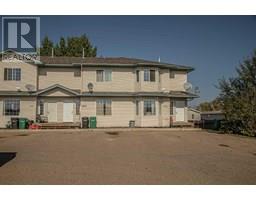4801 47 Street, Fort Vermilion, Alberta, CA
Address: 4801 47 Street, Fort Vermilion, Alberta
Summary Report Property
- MKT IDA2181631
- Building TypeHouse
- Property TypeSingle Family
- StatusBuy
- Added28 weeks ago
- Bedrooms6
- Bathrooms2
- Area1005 sq. ft.
- DirectionNo Data
- Added On18 Dec 2024
Property Overview
DREAMING OF LIVING ONLY STEPS AWAY FROM THE RIVER ?? Are you seeking a rental revenue property or perhaps a place where the entire family can live ?? This 6 bedroom 2 bath home with its well planned layout is perfect for potential rental property or a wonderful space for a growing family !The bright and cheerful Living space greets you with a huge window ensuring plenty of natural light which flows into the Sitting area, the Kitchen offering wood cabinetry with the side door leading onto a huge deck, to enjoy the great Northern Alberta summers . A hallway leads to a 4 pc Bath, and 3 bedrooms . The lower finished level is just full of potential with a bath, laundry , a HUGE bedroom which easily could be a play room or perhaps for your creative side for arts, crafts and hobbies . There are two additional bedrooms for the teenagers or the overnight guests .Park in the front parking space which has enough parking for at least 3 or 4 vehicles . You are sure to enjoy the yard with lots of space to burn off energy and its also easy to live a car-free lifestyle if desired: you're merely steps away from shopping and schools .Complete the day with a peaceful evening stroll along the river bank walking trails only a short walk away, while savoring the vivid pastel colors of the setting sun. Fully loaded with opportunity .. (id:51532)
Tags
| Property Summary |
|---|
| Building |
|---|
| Land |
|---|
| Level | Rooms | Dimensions |
|---|---|---|
| Basement | Bedroom | 16.42 Ft x 13.17 Ft |
| 3pc Bathroom | Measurements not available | |
| Bedroom | 10.67 Ft x 8.17 Ft | |
| Bedroom | 9.67 Ft x 11.17 Ft | |
| Main level | Bedroom | 10.83 Ft x 7.75 Ft |
| Primary Bedroom | 12.50 Ft x 11.67 Ft | |
| Bedroom | 10.92 Ft x 8.33 Ft | |
| 4pc Bathroom | Measurements not available |
| Features | |||||
|---|---|---|---|---|---|
| Other | Parking Pad | Washer | |||
| Refrigerator | Stove | Dryer | |||
| None | |||||


