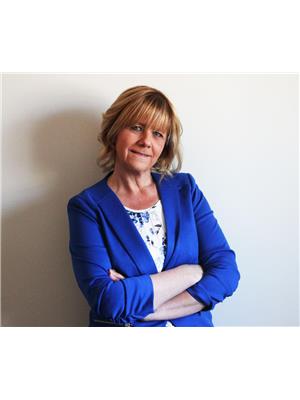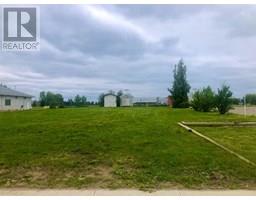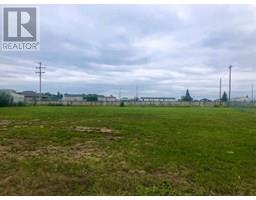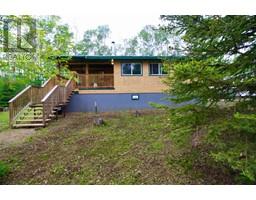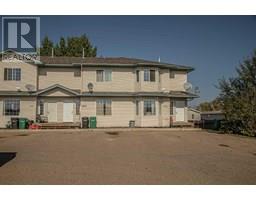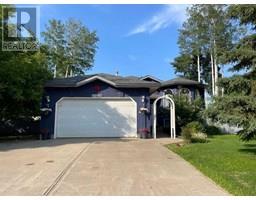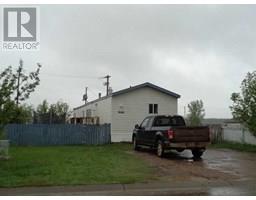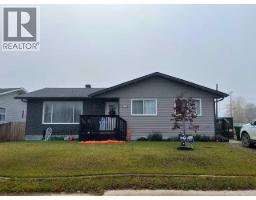10302 105 Street, High Level, Alberta, CA
Address: 10302 105 Street, High Level, Alberta
Summary Report Property
- MKT IDA2228488
- Building TypeManufactured Home
- Property TypeSingle Family
- StatusBuy
- Added2 days ago
- Bedrooms3
- Bathrooms2
- Area1492 sq. ft.
- DirectionNo Data
- Added On20 Jun 2025
Property Overview
Are you tired of paying rent? If you are looking for a well maintained 3 bedroom 2 bath with home with multiple upgrades including a Fabulous new white and bright kitchen , vinyl plank flooring, shingles, siding and the home is wrapped with extra insulation,upgraded windows, covered deck, a garden shed to store all your outside toys and much much more! Then you will want to jump on this one ! The kitchen has beyond an abundance of cabinets flowing nicely into the living room, giving you the freedom to visit while you are entertaining or watching your little ones. Enjoy the primary suite with a ensuite bathroom complete with a walk in shower. On the opposite end of the home you will find two more good sized bedrooms and the main bathroom. Outside you will find a sanctuary to enjoy the long northern summers complete with late night campfires with friends and family. Located on its own fully fenced lot, perfect for your 4 legged family members or your little ones to burn off some energy, along within walking distance to the downtown core. Start enjoying all the benefits of home ownership today... (id:51532)
Tags
| Property Summary |
|---|
| Building |
|---|
| Land |
|---|
| Level | Rooms | Dimensions |
|---|---|---|
| Main level | Primary Bedroom | 12.42 Ft x 12.50 Ft |
| Bedroom | 9.25 Ft x 7.75 Ft | |
| Bedroom | 9.25 Ft x 11.58 Ft | |
| 3pc Bathroom | .00 Ft x .00 Ft | |
| 3pc Bathroom | .00 Ft x .00 Ft | |
| Bonus Room | 13.08 Ft x 14.25 Ft |
| Features | |||||
|---|---|---|---|---|---|
| Back lane | Parking Pad | Washer | |||
| Refrigerator | Dishwasher | Stove | |||
| Dryer | None | ||||





















