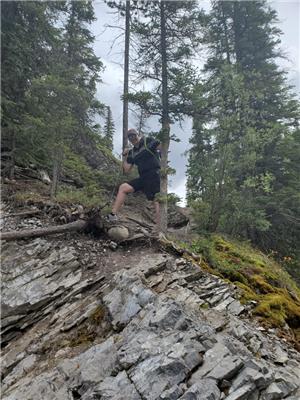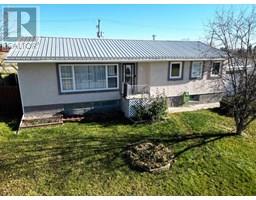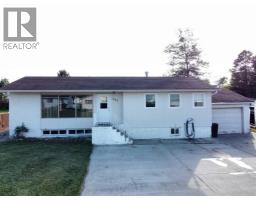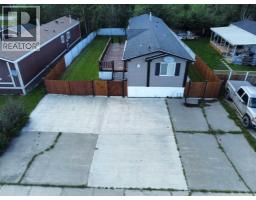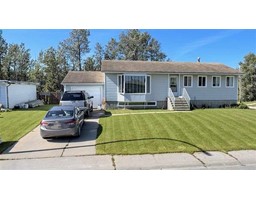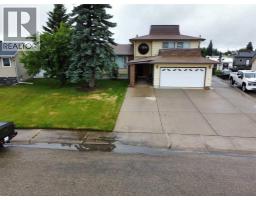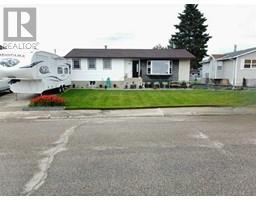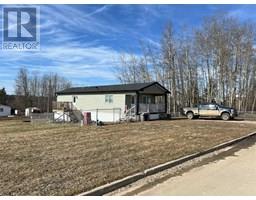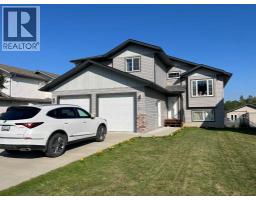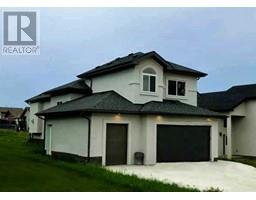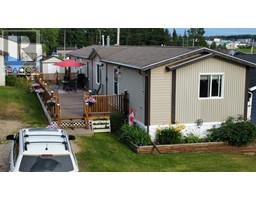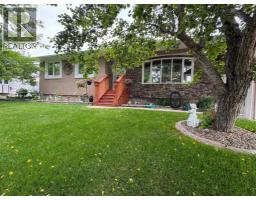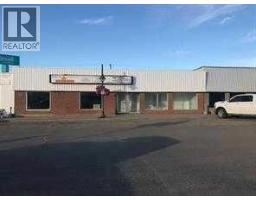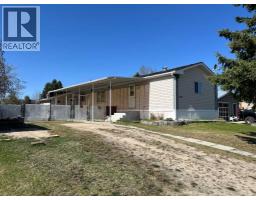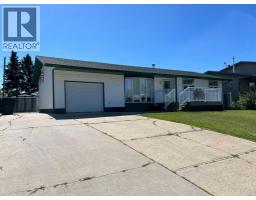811 10 Street, Fox Creek, Alberta, CA
Address: 811 10 Street, Fox Creek, Alberta
Summary Report Property
- MKT IDA2248940
- Building TypeHouse
- Property TypeSingle Family
- StatusBuy
- Added4 weeks ago
- Bedrooms4
- Bathrooms3
- Area1667 sq. ft.
- DirectionNo Data
- Added On19 Aug 2025
Property Overview
Welcome to this beautifully designed modified bi-level home, built in 2012 and thoughtfully crafted for both functionality and style. Step into the large, welcoming entryway that sets the tone for the generous living spaces throughout.The main floor features a chef’s dream kitchen, complete with stainless steel appliances, a double-door fridge, double sinks in the island, and a walk-in pantry. The adjoining dining room opens onto a large rear deck—perfect for entertaining or enjoying quiet evenings outdoors. A cozy living room and two spacious bedrooms share a well-appointed 4-piece bathroom.Above the garage, you'll find the private primary retreat, boasting a large walk-in closet and a luxurious 4-piece ensuite with a corner soaking tub—your personal sanctuary.The fully finished basement offers a massive rec room, an additional large bedroom, a second bedroom or office space, another 4-piece bathroom, and a laundry/utility room. Clever storage solutions, including ample space under the stairs, keep everything organized.Comfort is key with in-floor heating, central vac, on-demand hot water, and a water conditioner system—all enhancing your everyday living experience.This home blends modern amenities with spacious design, making it the perfect place to settle in and make memories. (id:51532)
Tags
| Property Summary |
|---|
| Building |
|---|
| Land |
|---|
| Level | Rooms | Dimensions |
|---|---|---|
| Second level | Primary Bedroom | 11.75 Ft x 15.08 Ft |
| Other | 9.08 Ft x 4.83 Ft | |
| 4pc Bathroom | 9.08 Ft x 9.92 Ft | |
| Basement | Recreational, Games room | 18.75 Ft x 19.33 Ft |
| Bedroom | 17.08 Ft x 15.58 Ft | |
| Office | 11.67 Ft x 8.17 Ft | |
| 4pc Bathroom | 10.00 Ft x 4.75 Ft | |
| Furnace | 15.42 Ft x 8.67 Ft | |
| Main level | Kitchen | 17.92 Ft x 11.00 Ft |
| Dining room | 12.00 Ft x 9.58 Ft | |
| Living room | 17.42 Ft x 13.75 Ft | |
| Bedroom | 12.08 Ft x 8.83 Ft | |
| 4pc Bathroom | 8.92 Ft x 5.25 Ft | |
| Bedroom | 14.08 Ft x 9.75 Ft |
| Features | |||||
|---|---|---|---|---|---|
| PVC window | Closet Organizers | Parking Pad | |||
| Attached Garage(3) | Refrigerator | Water softener | |||
| Dishwasher | Stove | Microwave Range Hood Combo | |||
| Hot Water Instant | Window Coverings | Garage door opener | |||
| Washer & Dryer | Water Heater - Gas | Water Heater - Tankless | |||
| None | |||||



















































